Let’s Begin Part 1 – Basement Level
1 Nov
Big news this week as our plans were approved by the city!
Before we talk about what we are planning to do, let’s take a quick look at our plans for each floor.
The house was originally a one-family home that was converted to a two-family sometime between 1884 and the 1960s. The basement and the first floor was generally used by the family that owned the property and the second floor was rented out.
The basement currently consists of three rooms and a bathroom with an attached laundry room.
Basement is sort of a misnomer because it has 8 foot ceilings and is above ground, but because it isn’t at street level, it qualifies as a basement in the city’s terminology. Our plan for this level is to largely keep the room breakdown intact (minus the extension). We’ll keep three spaces on the floor with a garden.
The room in the front will become the home office with a side room for a small gym. The backroom will become the playroom for the next few years and later a TV/Den area. In our endless search for a house we saw a house a few blocks away where the playroom connected to the backyard and we really liked that idea.
The bathroom presented an interesting challenge as we wanted a good sized bath and shower in a long narrow space. In poking around on Houzz for inspiration, we found this bathroom which we both immediately knew would fit the space perfectly. Our architect likes this layout but has said clients in the past haven’t shared his enthusiasm. We aren’t sure why.
Contemporary Bathroom design by San Francisco Architect John Lum Architecture, Inc. AIA
We’ll explore specific details about our planned bathroom and other details on this floor in a future post. Next time though, we’ll move up to the parlor floor (officially referred to as the first floor).

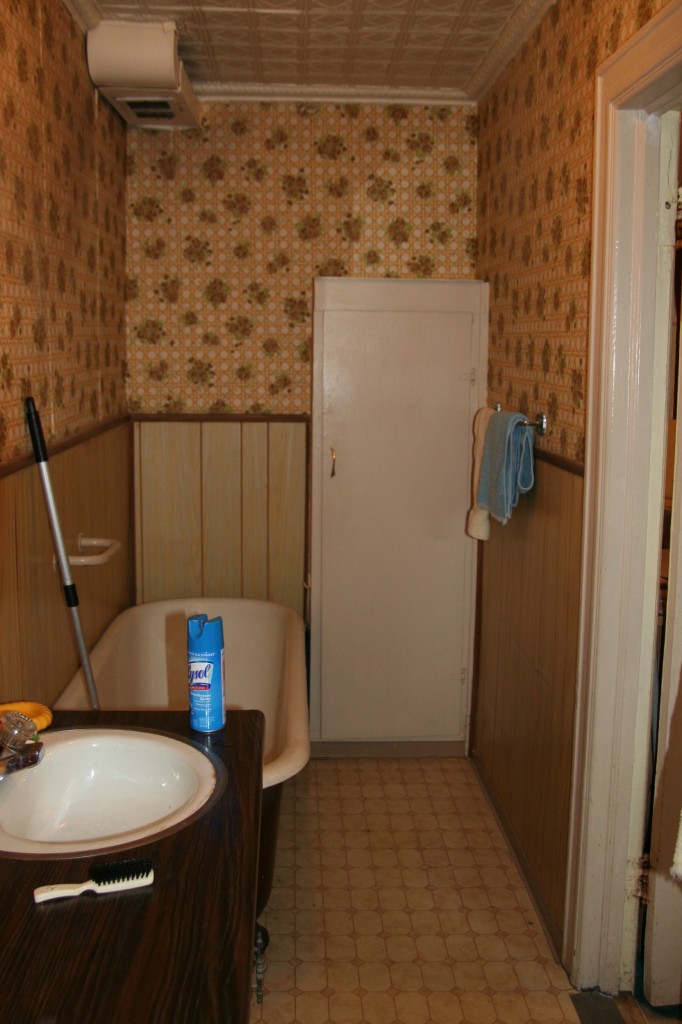
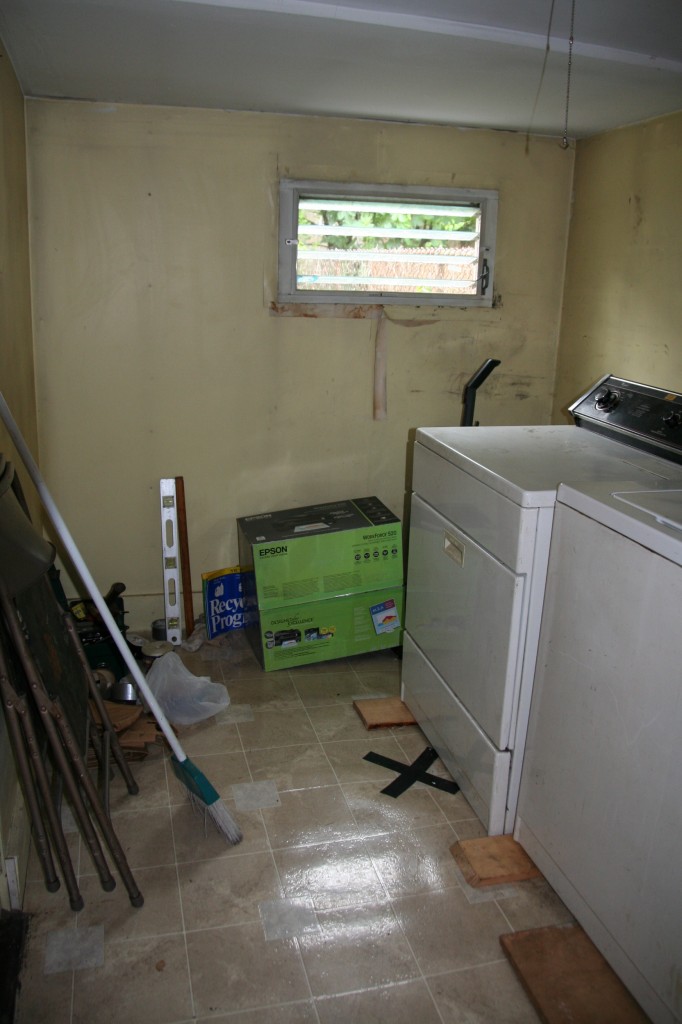
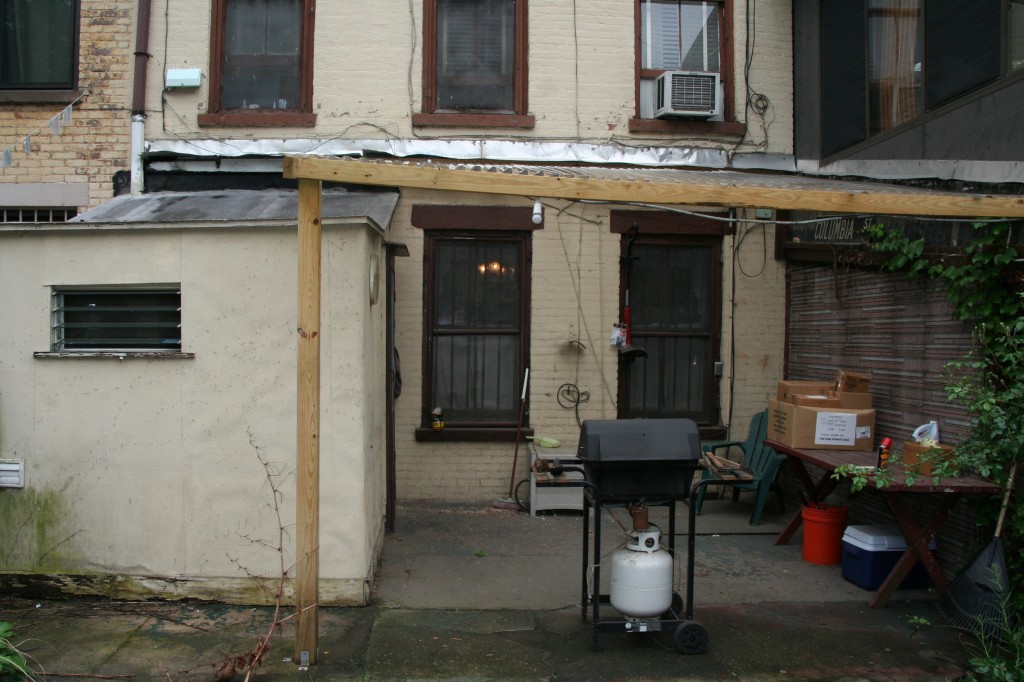
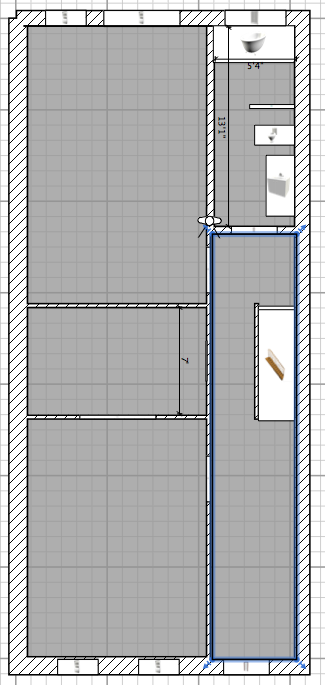
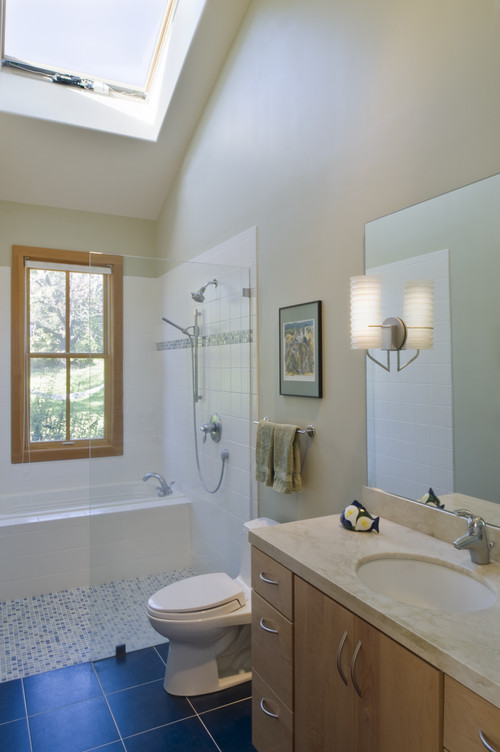
Recent Comments