So what did we really learn from all of this? Shopping is hard. So very, very hard. If we never look at another door hinge, window guard, pipe elbow, pop-up drain or water filtration system, our lives will be better for it.
There are, however, a great set of people, resources and suppliers to whom we are truly grateful for their excellent work and service. To those we could thank in person with pastries and good coffee, we salute you most of all. To the online companies who served us well, we will continue to thank you with our shopping dollars in the future (should we ever have the stomach to shop for anything ever again). So, without further ado, thank you, thank you to:
THE BIG GUNS: Our crew
1. Our contractor, Frank Naccarato of Naccarato Contracting. The proof is in the pudding, but we have worked with Frank twice now and could not have imagined doing this project without him.
You will not find a more honest, reliable, detail-oriented contractor and crew than Naccarato Contracting. We were introduced to Frank, the company’s General Contractor, several years ago by friends who had used his company for the most stunning duplex. We didn’t hesitate to have Frank combine our two apartments in Manhattan and complete all the necessary interior work.
When we decided to move to Brooklyn, we didn’t hesitate to look at homes requiring significant renovation and ultimately bought a brownstone that required a gut. Our renovation was completed well ahead of the estimates most contractors would have given and we couldn’t be more thrilled. Every single detail is perfect, and anything that required adjustments along the way, Frank was extremely accommodating about. His crew was here every day – we never worried whether a plumber or an electrician would be by to complete their tasks or follow up on an issue.
Frank has a real eye for detail that is really unusual, and he’ll always figure out a way to get even the most complicated requests done. I wanted a hide-away baking station as part of our kitchen renovation, and his final build more than exceeds my expectations. Frank also has a shop that makes it possible for him to build all of the cabinetry, including closets and vanities. We saved a bundle having him do it all.
I will NEVER do another gut as it’s just more work than anyone should have to endure and our home is already the pinnacle of our expectations. But, if I did, I wouldn’t go anywhere else.
2. Our architects, Ben Herzog Architecture. We had a terrific experience working with Ben and the entire team. We actually found Ben through Houzz, having fallen in love with photos of his work on a previous project. We owe Ben and his team a great debt for their efforts and contributions throughout the process.
How do you codify the work of a great architect? They are part designer, part brainstorming partner, part devil’s advocate, part hand-holder, part task-master, part code enforcer and part freely-speaking trusted friend; Ben and his team were very deft in all areas, and we know our project sailed smoothly because of their effectiveness. Always calm, always on top of things, always willing to do whatever needed to get done when challenges arose, we had a real advocate and a partner in Ben Herzog, in Ben Herzog Architecture and in all of the corollary personnel on our journey with us (many of whom had been recommended by Ben).
3. Our expediter, Calvin Zeng of Anzalone: miracle workers, detail oriented, on top of everything. What more could you want from expediters? They managed to get our complicated paperwork through very quickly at a difficult time (just after Hurricane Sandy) and always seemed to be able to get appointments far sooner than expected. They were diligent, thorough and followed things through to the letter to the end.
4. Our deck manufacturer Lopopolo Ironworks: Joe made the process of building our deck a breeze. He knew exactly what we wanted, quote a fair price, had an amazingly quick turnaround, and the deck is perfect. Solid, comfortable to walk on, no issues with the DOB and exactly what we wanted. We wouldn’t hesitate to recommend him to anyone looking to complete a similar project.
5. Our plumber Scarponi and Sons: Our plumbers were great. We were on site every single day, and I have to say, the plumbing work was truly a thing a beauty. The fact alone that Anthony Scarponi managed to turnaround the disaster that was our wall mounted faucet debacle and make it work is well-deserving of our highest recommendation. Whenever a question has arisen since, they have been on-site or responded to questions in an extremely timely fashion. Scarponi and Sons will be our plumbers for many years to come.
6. Our structural engineer Celin Munoz: Our structural engineer was terrific. He came in well under the rates of other engineers but in no way underworked the job. He was here regularly to check on the job (more regularly than expected), and he pushed all parties to go above and beyond the requirements to ensure our home will stand the test of time for generations to come.
THE VIRTUAL BIG GUNS: invaluable online resources
1. Houzz: this website was our muse. The incredible amount of inspiration one can glean from it is spectacular. There’s nothing like it. Truly. We actually refer to our house at times as “the House that Houzz built,” it was that essential. I cannot say enough about it.
2. Pinterest: An immensely useful way to save ideas, share them, hone them, etc.
3. Garden Web Forum – spent days researching on this site, particularly the incredibly useful appliance forum. A great place to start your research on the real nitty gritty details of renovation.
4. Google Docs – Helped us keep track of everything that we could all access from anywhere. A place to keep tabs on budget, required materials, where things were going to be purchased, when items were expected to be delivered, when items were going to be needed, etc.
BEST SUPPORTING ACTORS: our favorite suppliers
1. Home and Stone – Jerry was great as always! We purchased most of our tile through Home and Stone on Coney Island Avenue in Brooklyn. Jerry is incredibly knowledgeable, patient and always willing to go the extra mile to make sure you get the best tile combination for the best price.
2. PC Wood Floors – great showroom in Sunset Park and the flooring couldn’t be more beautiful. Unfortunately they weren’t able to help us with information on finishing the floors, but they did give us a stellar deal on the flooring itself, so no complaints.
3. AJ Madison - real bargains on our appliances, which were a huge portion of our budget. Priced everything elsewhere and brought the final list to AJ Madison. Not only did they match or beat all prices, they gave us a contractor discount on top. We didn’t really use them to investigate our appliances so I can’t speak to whether their sales crew is particularly knowledgeable about deciphering what to buy. If you are looking for that sort of service, we recommend Reno’s appliances in NJ. Their staff was very helpful in the showroom, but they unfortunately weren’t as responsive when it came time to price the products.
4. Cement Tile Shop: We wanted something playful in our entryway and looked and looked for the right tile. We fell in love with encaustic cement tiles but wanted to choose our own colors, the size of the design, etc. without breaking the budget. Jennifer at Cement Tile Shop was awesome. She spent hours with us designing and pricing this very small but important space in our home. We love the result and we are so pleased to highly recommend them.
5. Home Click: bathroom toilets, bathtub and parlour sink purchased from here. Great prices on Toto products.
6. Marble.com: We have now purchased all of the stone for two homes at the All Granite and Marble Corp. location in Ridgefield Park. As (bad) luck would have it, this time around we knew exactly which stone we wanted in our kitchen, because we’d used that stone in our bathroom in our last renovation. When we went to the showroom the first time, they were out of the stone. We then went on a wild goose chase for 3 months looking for something comparable or even as a replacement. We went to several other stone showrooms in both Brooklyn and New Jersey, and we were amazed at how much more competitively priced marble.com’s prices were, plus how much easier the process would be. Many other places required that you purchase the stone in one place (whole slabs only) and then fabricate it elsewhere. Marble.com do it all in one place and you pay only for what you need. They offer the rest for smaller jobs, saddles, etc. and the price really reflects this. The installation is quick and incredibly well done. We had an issue with the backsplash marble in our master bath that did cause a great deal of headache, but in the end, everything worked itself out and we continue to be happy to recommend this great showroom.
7. ABC Shower Doors : We’ve used ABC Shower Doors on 3 different projects and were very happy with all three. They do beautiful, clean work and their products and customer service are both terrific.
8. Lighting companies:
Niche Modern: Our beautiful kitchen fixtures came from Niche Modern. They regularly have 25% off sales and also have warehouse sales that promise deep discounts if you are able to schlep to Beacon, NY.
Clayton Gray Home: Our beloved living room chandelier came from here. Got a great deal with a 25% off coupon.
Lamps Plus: The old standby actually had some great deals on certain fixtures. They also have terrific customer service – when one or two items were either missing a bulb or had a broken component, they re-shipped without complaint. Not a great site for browsing, though, so we did generally look elsewhere as a starting point.
ZGallerie: Our master bedroom fixture is a great copy of a far more expensive piece and was made by ZGallerie.
Lightology: One of our favorite lights, our entry light, came from Lightology. They have great open box sales that can get you a terrific fixture at a fraction of the cost.
Ylighting: Not sure we ever actually bought anything here but it was a great place to search for lighting inspiration.
AllModern: Ditto. Beautiful stuff, but again, not sure we ever purchased from here. Great place for browsing.
9. Mouldings, windows and doors
Brooklyn window and door: there were definitely some bumps in the road in terms of ordering our doors with Brooklyn window and door, but overall they are a very professional operation. Our windows and doors are great and we are very happy with the final outcome. Your money will be well spent getting solid, heavy doors – they make an enormous difference. In terms of B W &D, one window came in sized incorrectly, but they turned it around quickly. We also had an issue with getting the sticking on the doors right, and there was an upcharge that wasn’t mentioned (but we eventually convinced them to remove it due to the delays). I would suggest if you go with them to hammer out the details as early as possible and insist on your timeline. Also, if you want multiple quotes, don’t let them talk you out of them – our one regret is not having had them quote our windows with Marvin as well as Andersen. We ended up with Andersen Windows and they are great, but you always wonder…in the end, I feel confident that we would use them again, but we might also request quotes from other sources.
Kuiken Brothers: absolutely beautifully crafted mouldings and casings. Our parlour floor and some other areas of the home are outfitted with their products and the quality is noticeably higher end. Definitely check out their products, but do get quotes from other sources if you are choosing a standard pattern. They were able to meet or beat lower prices found elsewhere. They also really saved us in a pinch when we ordered too little of one casing and THEN requested the wrong item to be delivered. They are a great honorable company with beautiful products.
Architectural depot: we were really eager to find a beautiful crown in our parlour floor to replicate the style of the original house, and architectural depot was a terrific source. Really useful source.
10. Miscellaneous
Quality Bath: we bought the bulk of our bath fixtures from Quality Bath. We definitely bought a few things further in advance than we would have liked to take advantage of Black Friday specials, but in the end, we were very happy with just about everything (except for the wall mounted faucets – never too late to keep dissuading others from using them)
Wayfair: what a great site for all sorts of materials! From lighting to door stops to dish racks and decor. Plus they have a rewards program and offer kickbacks for leaving reviews. Love it.
Hay Needle: We purchased a number of lights, including our ceiling fans, from Hay Needle.
Trueform Concrete: concrete sink in the garden bathroom
Hardware Designs: our Lacava vanity was purchased from Hardware Designs. They had a great showroom in Fairfield, NJ and excellent staff. Incidentally, there are a TON of great bathroom, appliance and tile showrooms in Fairfield (Reno’s appliance, Mediterranean Tile, etc.), so if you are still in the early browsing phase, it’s a great place to go.
FLOR: carpet tiles in the playroom and kitchen. If you go this route, make sure you get a carpet pad for underneath, or they will continually slip and slide. Not sure if we would do this again – might actually prefer to get an inexpensive carpet that we’d have no qualms getting rid of a few years down the line.
Simpson Hardware - Cheap Emtek hardware.
A&H Turf – Cheap inserts for Blum cabinetry.
Home Hardware 4 Less - Always check here before ordering Emtek hardware. Sometimes had better deal than #12.
Amazon – not a huge surprise, but Amazon was also a great source for bathroom accessories.
***************************
I’m sure there are specific vendors we have missed, so if you have specific questions about anything featured on our blog, drop us a note! Having gone through this process both here and in our previous home, we know how incredibly stressful the renovation process can be. We relied a great deal on the wisdom and advice of others at many points in this renovation, and we are happy to pay it forward. So, if you are embarking on your own project soon, good luck!! Try to keep that beer cooler full and your swear jar empty.
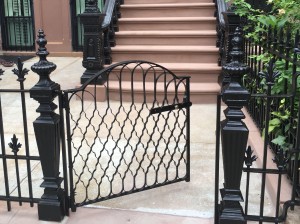
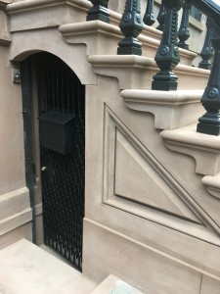
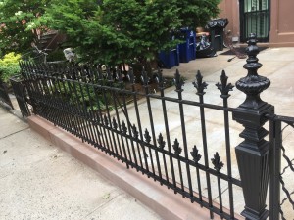
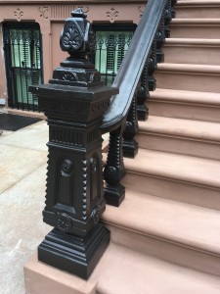

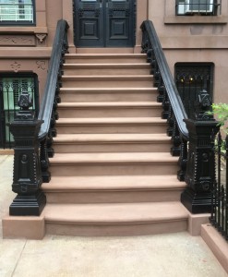
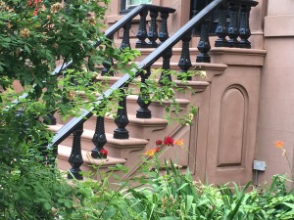
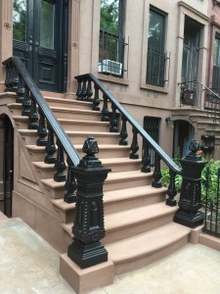
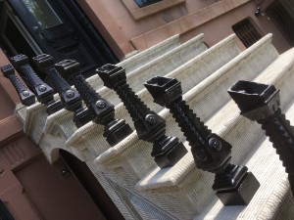
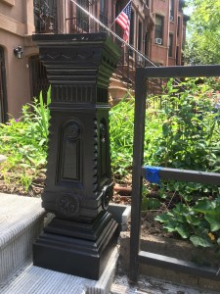
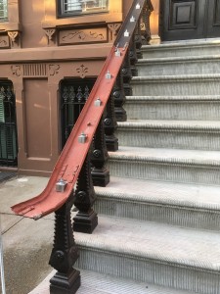
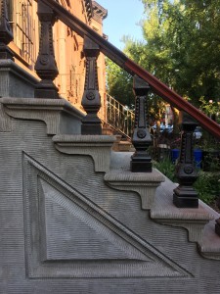
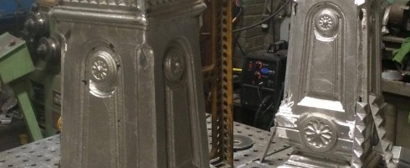
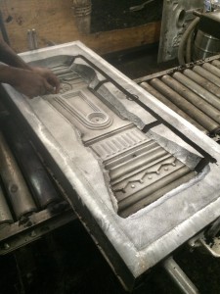
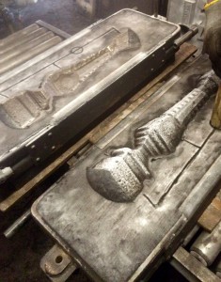
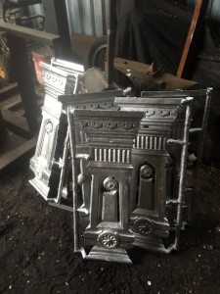
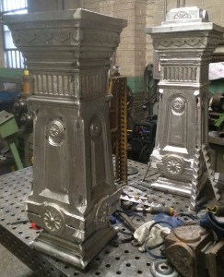
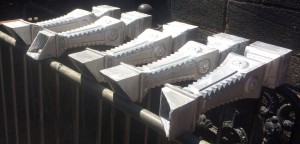
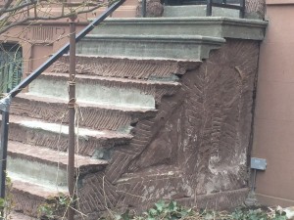
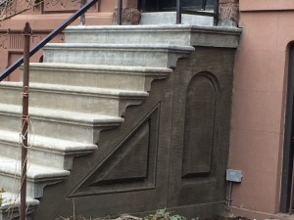
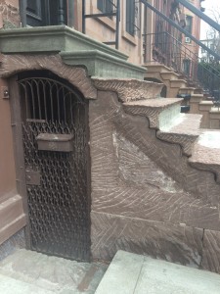
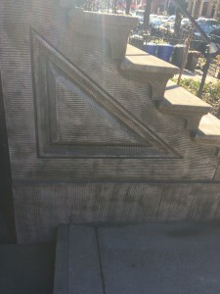
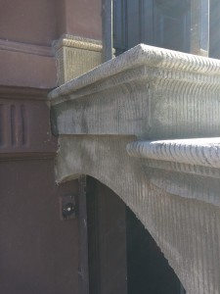
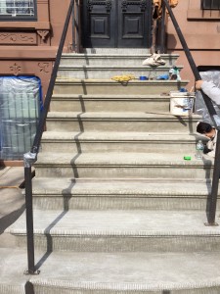
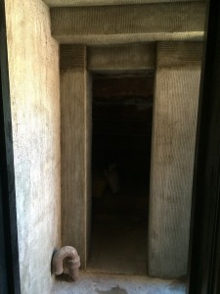
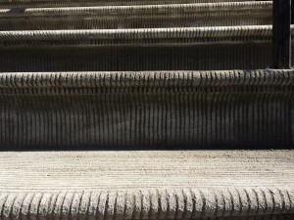
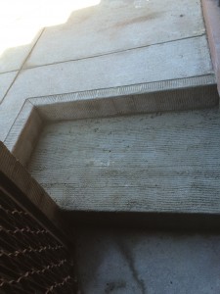
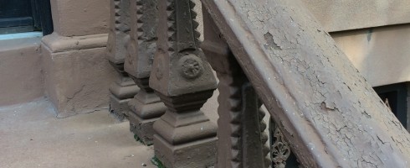
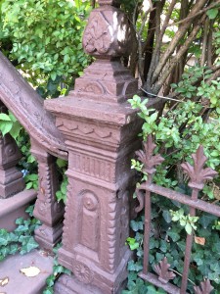
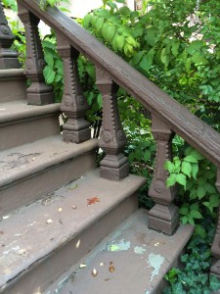
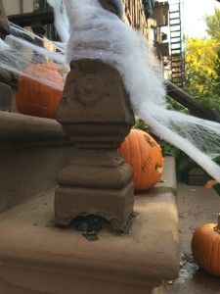
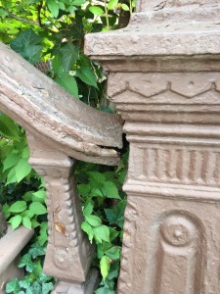
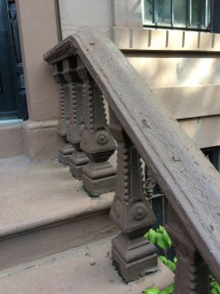
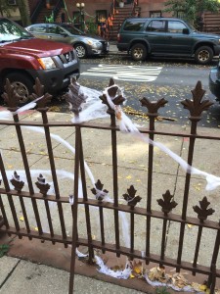
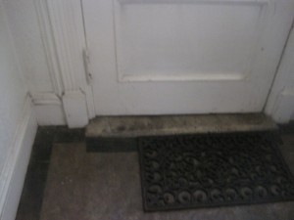
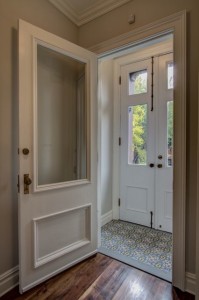
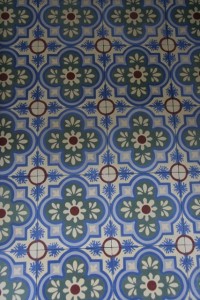
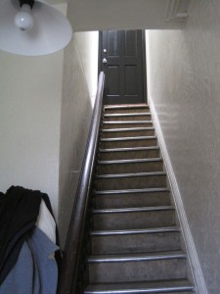
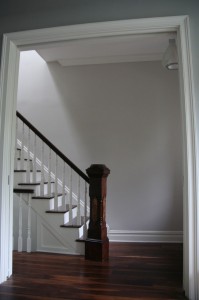
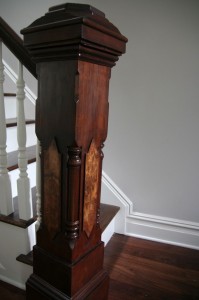
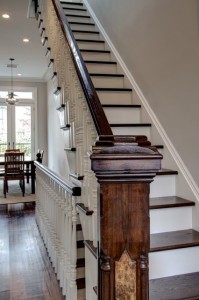
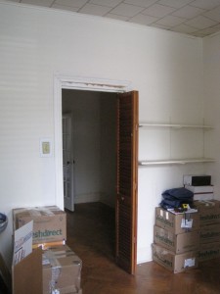
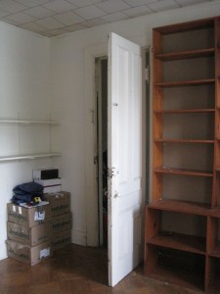
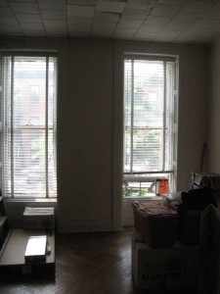
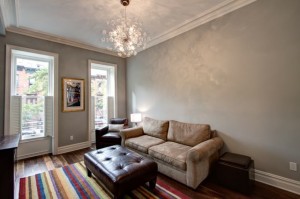
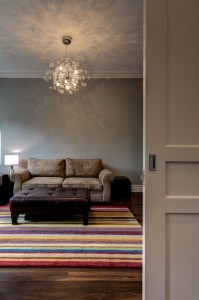
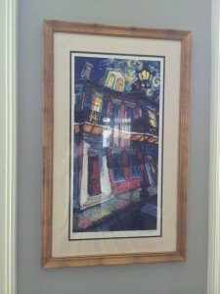
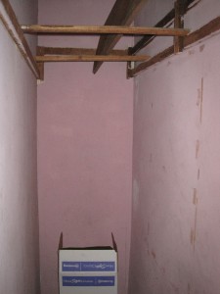
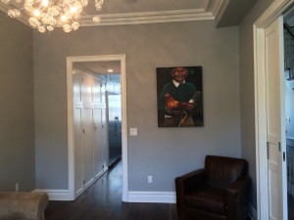

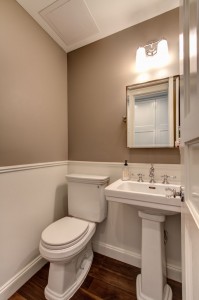
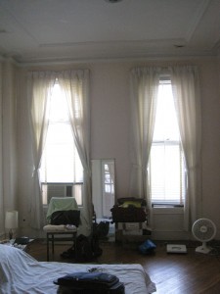
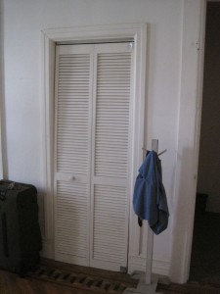
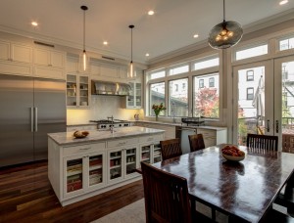
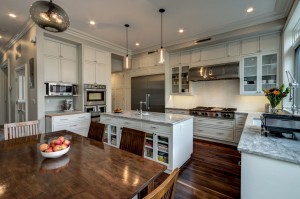
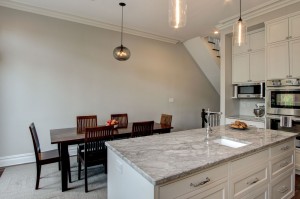
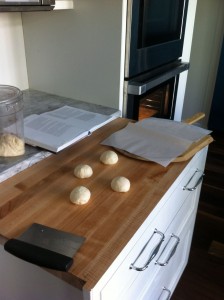
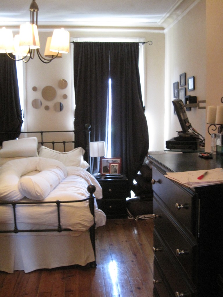
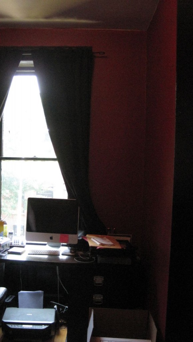
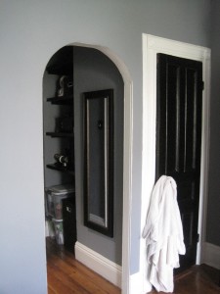
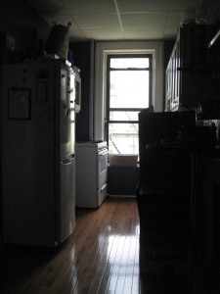
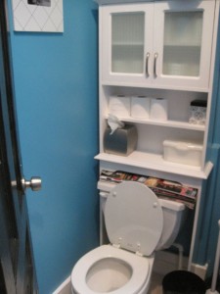
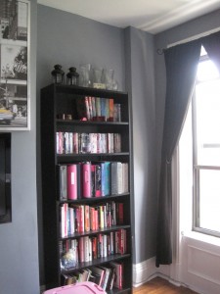
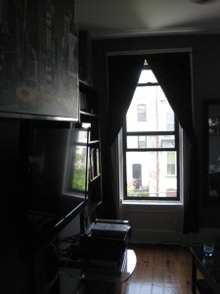
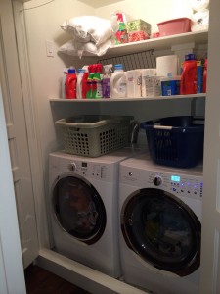
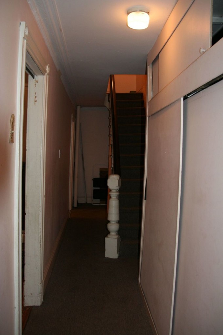
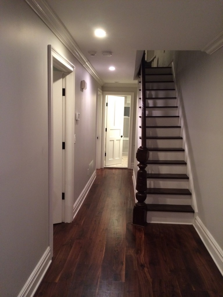
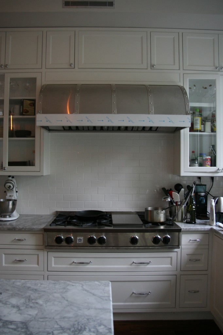
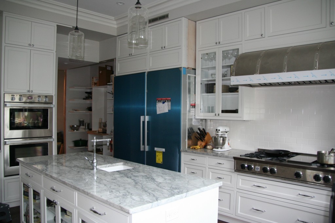
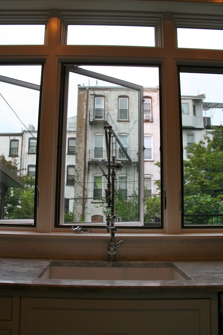
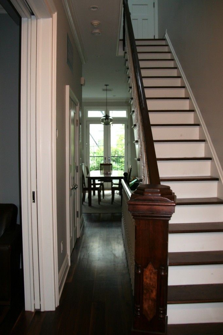
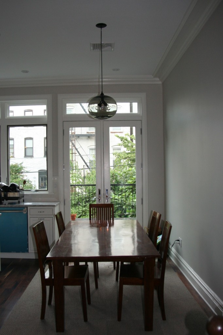
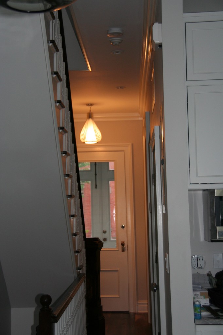
Recent Comments