Knocking on wood as we report another busy week at the house.
Because of the previously reported DOB fun slowing everything down, we won’t be finished by the time our sublet ends (April 30th); the goal is therefore to finish the bottom floor with limited kitchen access by the end of the month, and everything else by the end of May.
That means we have to start thinking about paint colors. After many hours on Houzz, we came up with about 20 colors we wanted to see sampled on the walls. We designated where we thought a color could work and ordered samples from Benjamin Moore. Once the painters finished taping the bottom floor and priming, they kindly put up our samples.
After renovating our apartment a few years ago we felt that our color choices were a little dark and a little bold, so this time we are leaning towards lighter and slightly boring. We can use curtains and other room accessories to provide bolder elements down the line.
First, the office:
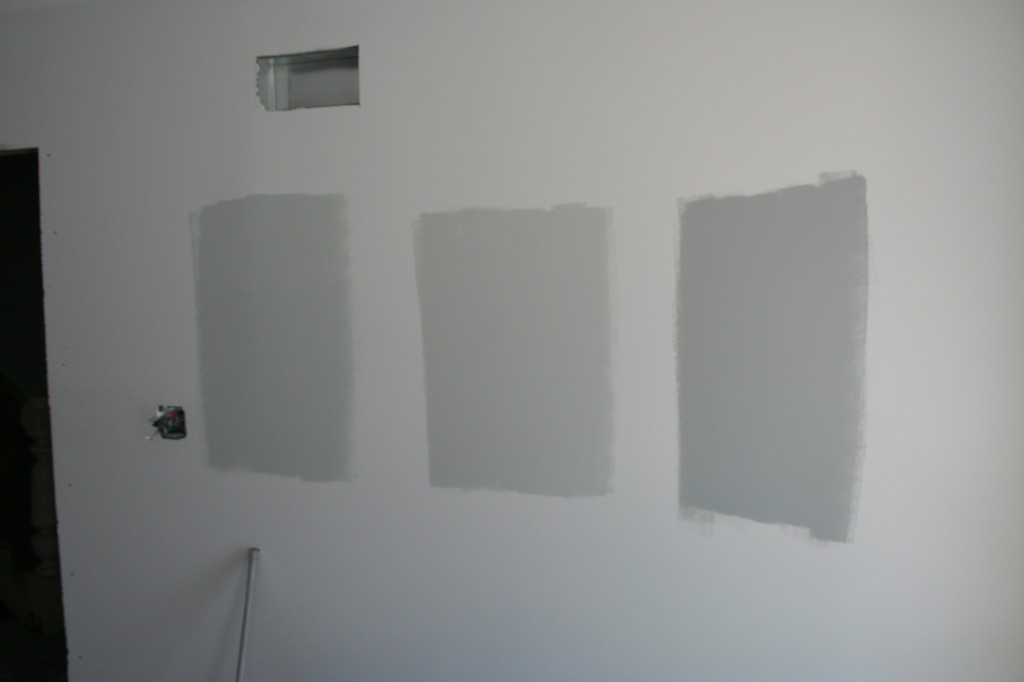
We decided on the middle color: grey owl. The right color matched our garden bath tile so we added that to the sample to try in the bathroom (which we subsequently rejected).
The garden hall is a big choice as we are continuing the color up through the parlor and second floor hall as well as the kitchen. For this we had the painters put up 5 samples:
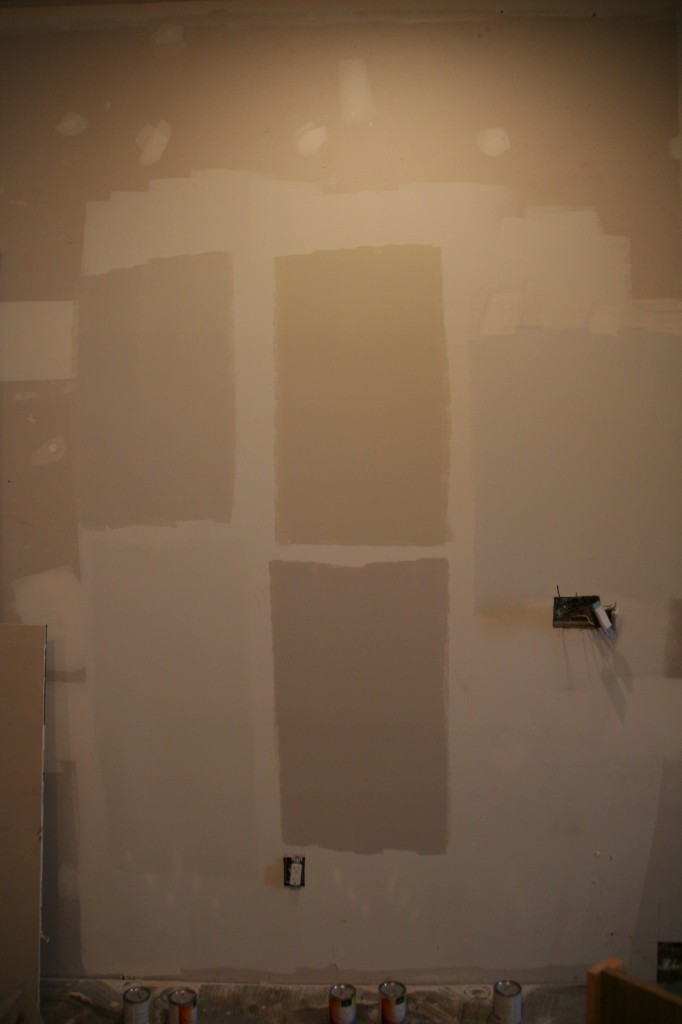
Kitchen wall sample colors.
With the back door and window (arriving Tuesday – they swear) still covered, it was harder to get a true sense of the real colors (things look yellower in the picture than in person), but we decided on the top left (light pewter). It was good to see the other samples up as we think they could work elsewhere (bottom left – white wisp – garden bath, top middle – edgecomb grey – living room, right – marilyn’s dress – kids bathroom). We’ll add them to the samples to try in each room.
With the playroom color already decided (golden straw which we used previously, the one bold color we really liked), the last choice was the trim color. Last time, we didn’t even know we had choices with this but after some research we narrowed it down to Decorator’s White and White Dove. Taking some of the sample molding we had ordered, we painted one half one color and the other half the other color. In the end we chose White Dove. To us, the color seemed a little richer with more depth (which has guided us with our other choices).
The other big change at the house was new stairs. Originally we were just going to repair the stairs but over the course of the construction they deteriorated and our GC said it’ll be about the sample price to replace. Both sets arrived on Thursday with one going in on Friday.
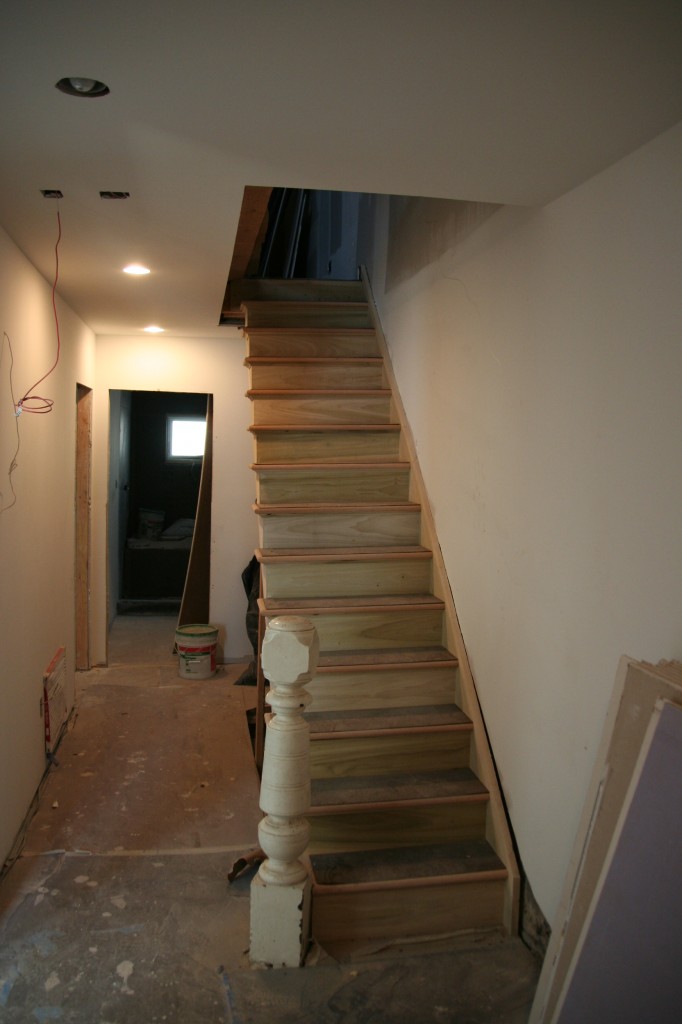
New stairs on the garden level.
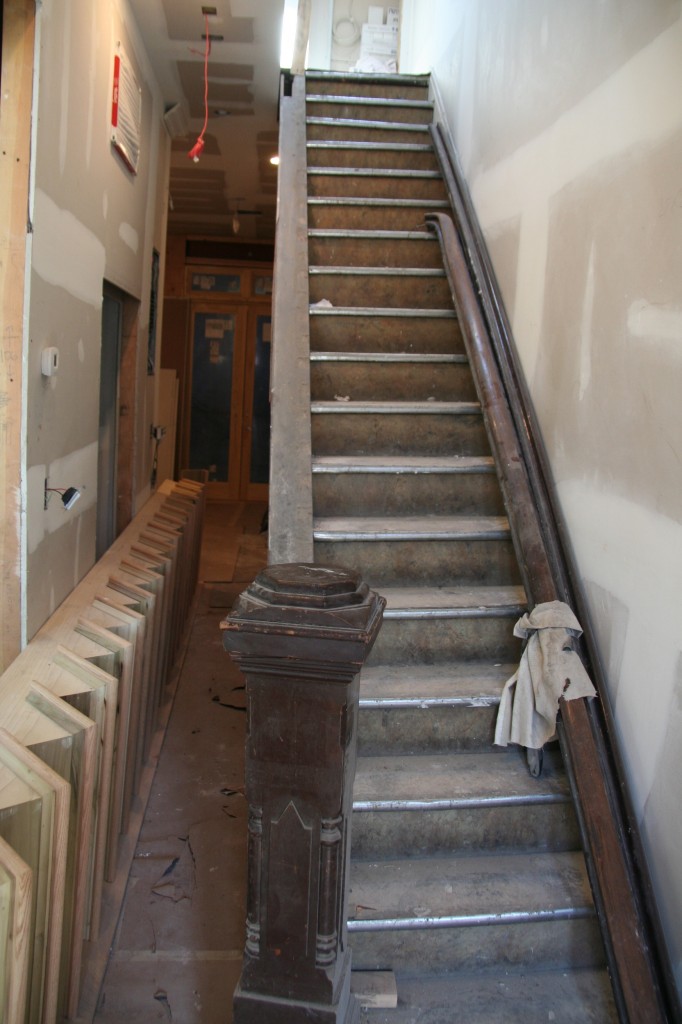
New and old stairs
Unfortunately, due to height differences we won’t be able to reuse the spindles but the newel posts will remain. We’ll donate the spindles in case others are looking to replace some broken ones.
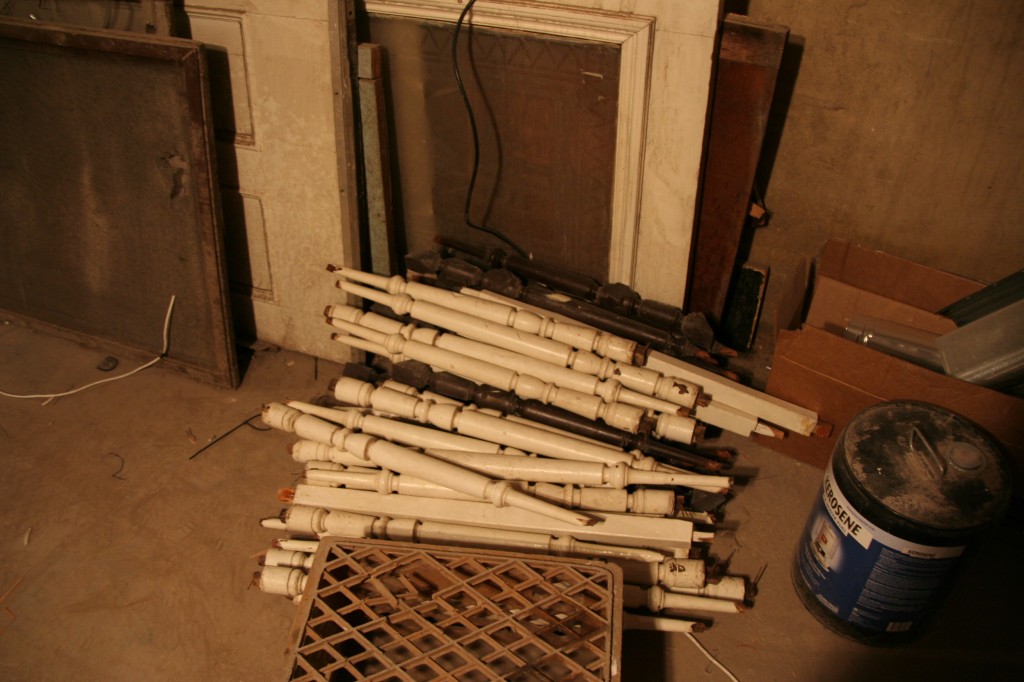
To be donated.
In other news, the interior doors have been ordered. Our original plan was to replicate our old doors but we just couldn’t get the sample right, so in the end we decided on a simpler finish which closely matches our cabinet and shutter choices.
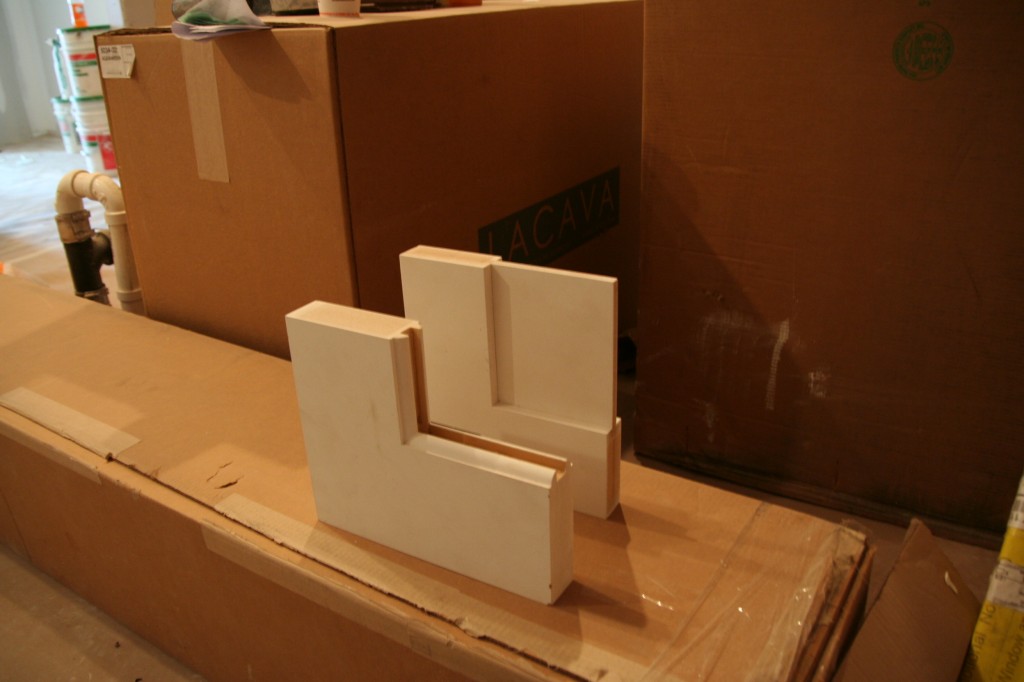
Some door samples.
Next, we did a little sampling with the crown molding. The old moldings were different from most moldings that you see today in that they had a big projection and small height. We very much wanted to keep those moldings, but with many layers of lead paint over the plaster, floorplan changes and whole sections that had been removed when a bathroom was added on the top floor years ago, it just didn’t make sense to try to work with what was there. We did, though, make it a priority to find something similar (not an easy task when you are trying to replicate 100+ year old plasterwork). After a lot of searching we found something similar which we are going to use in the living room (which has high ceilings).
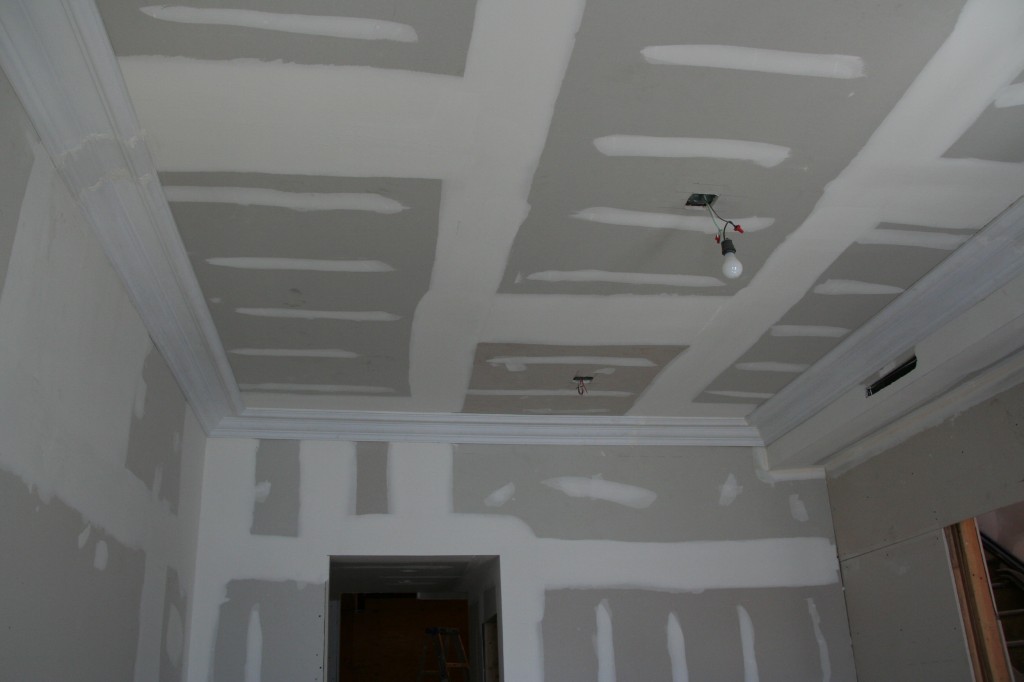
We are also hoping to use it in the adjoining kitchen space but there are a few transitions we aren’t sure about. For example, the kitchen joins a narrow hallway. The hallway is too narrow for the molding so we have to figure out how to transition from the kitchen to the hallway with things looking too weird. To help with this our GC spent a few minutes mocking up an example.
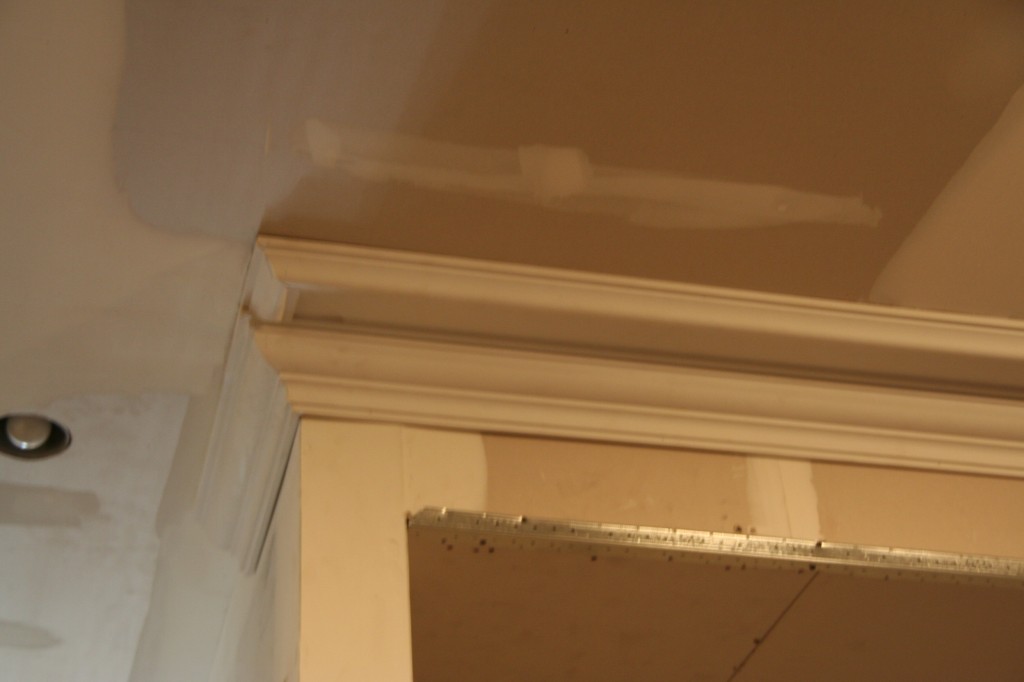
There is definitely a little more work to be done on the transition of the outer detail but we are confident that this can be addressed.
Finally, the tile work continued in the master and kids bath.
As a reminder, our inspiration for the kids bathroom came from Houzz.
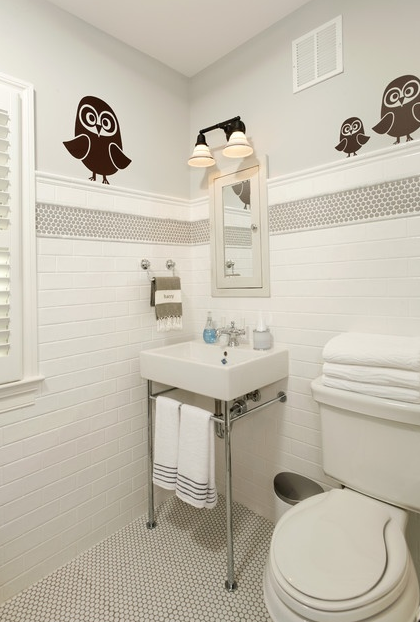
We decided on a blue penny tile where they used grey and have been really happy with the results so far.
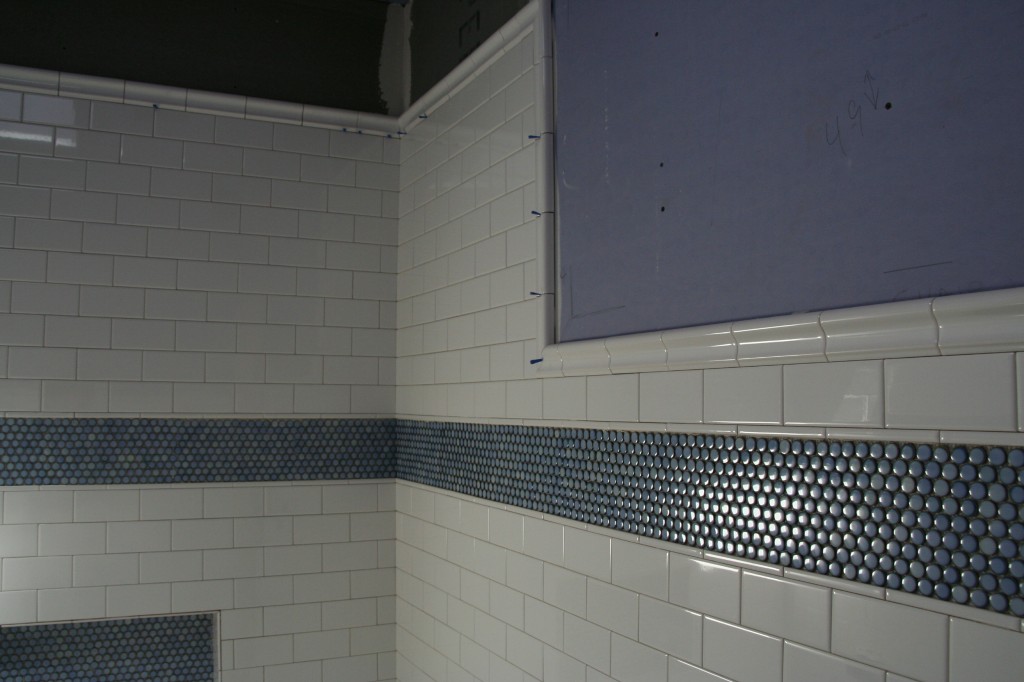
Kids tile.
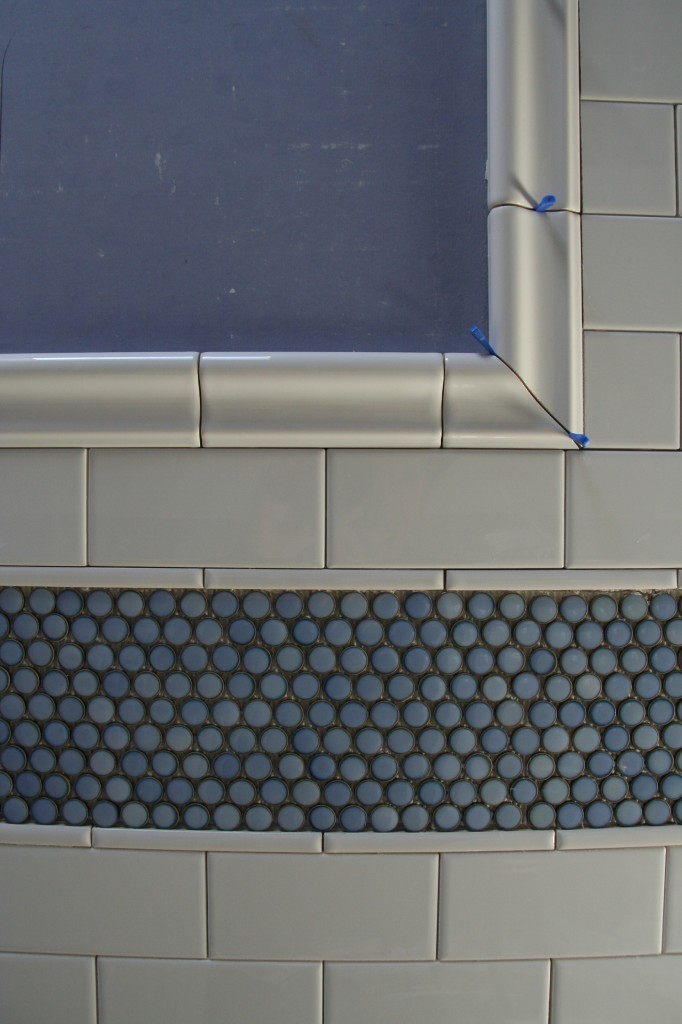
Once the grout is done it will look even better. Our only regret about this room is that because of all the pipes and venting running behind the sink, we had to replace our recessed cabinets with surface mounted.
The tiling in the master also finished up. We spent a lot of time going over tile placement with the architect and GC to make sure things lined up, fixtures would be centered on tiles and how much tile to use when a full tile wasn’t an option. This was time well spent given the results. Again, pre-grout.
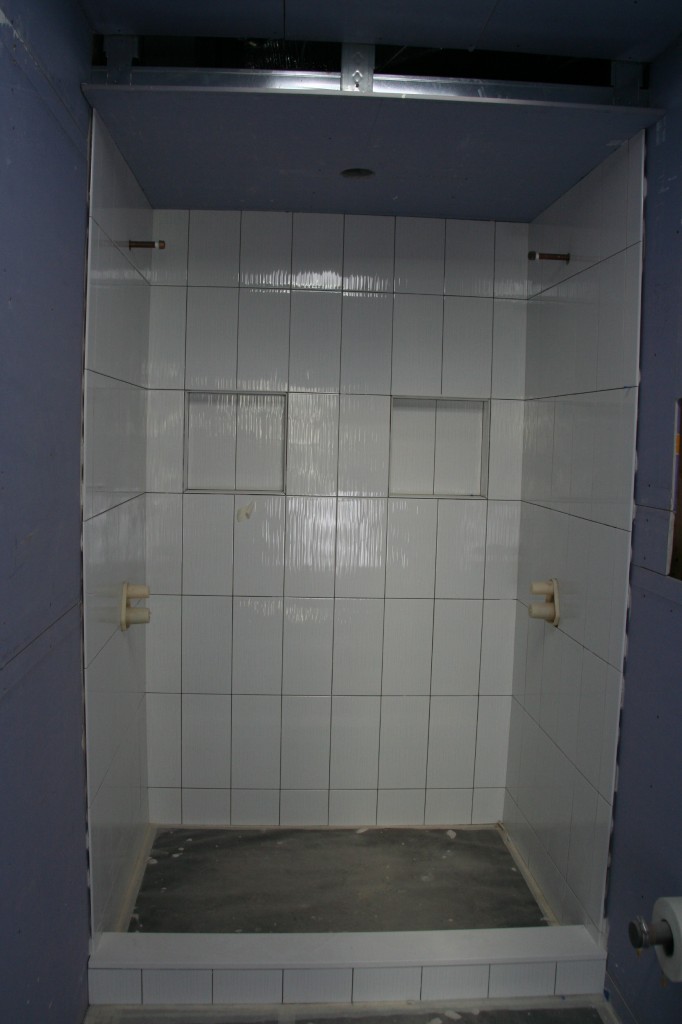
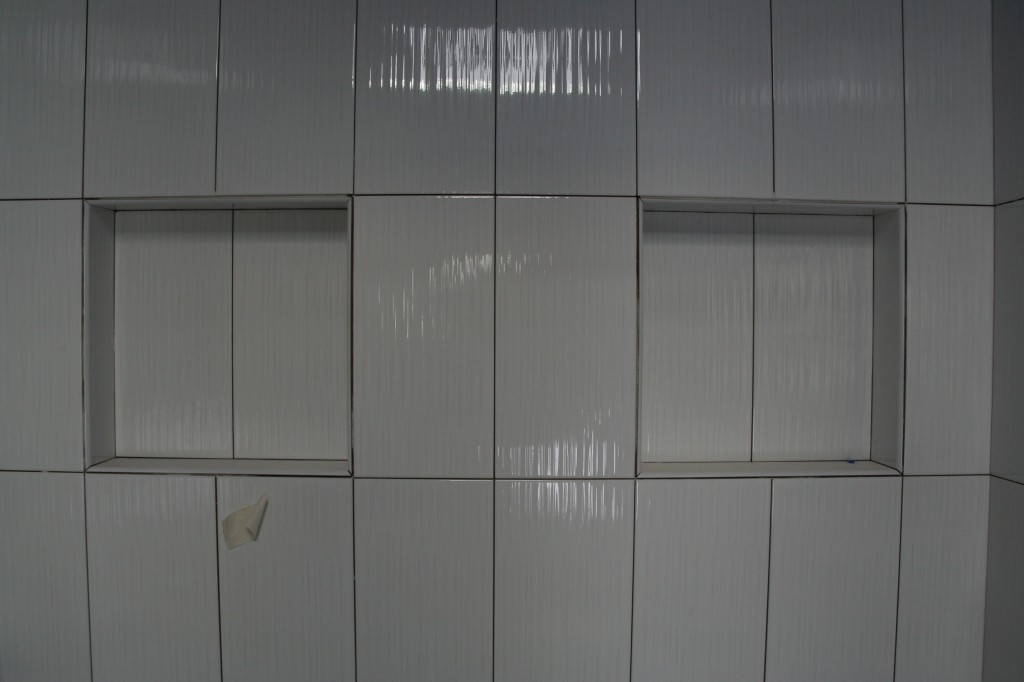
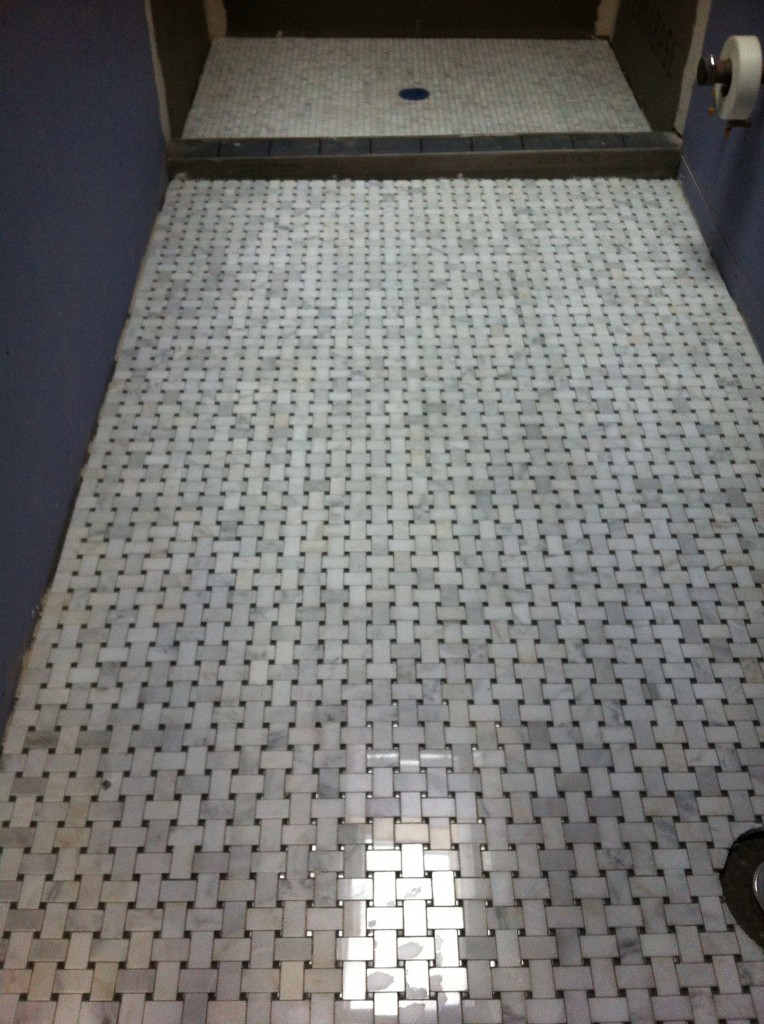
Bathroom floor – AKDO basketweave with gray glass dots and 3/4 by 3/4 carrara bella mosaic.
Next week, more painting, tiling begins in the garden bath, remaining stair install and kitchen window delivery!
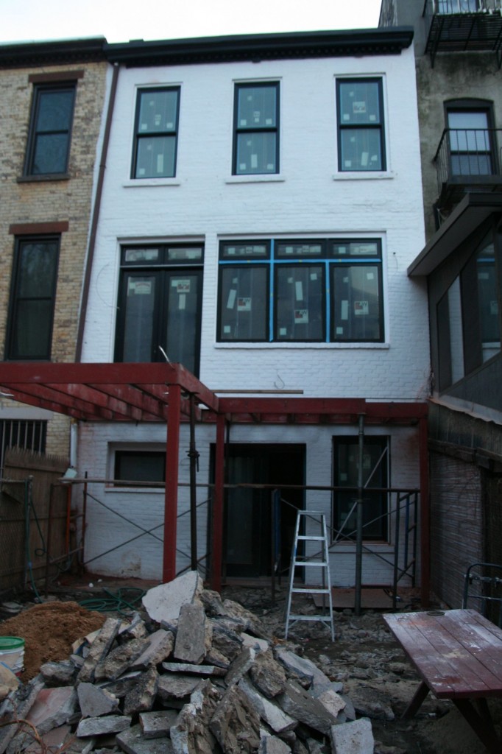
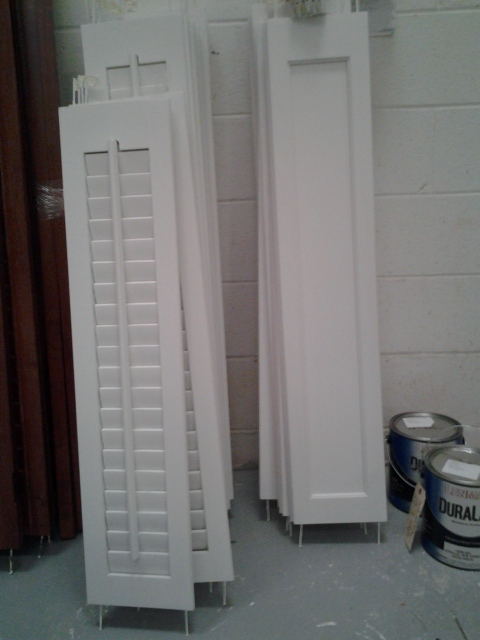
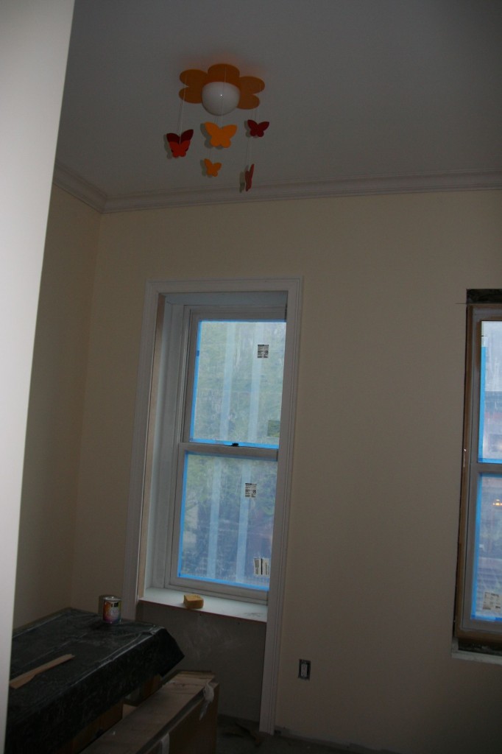

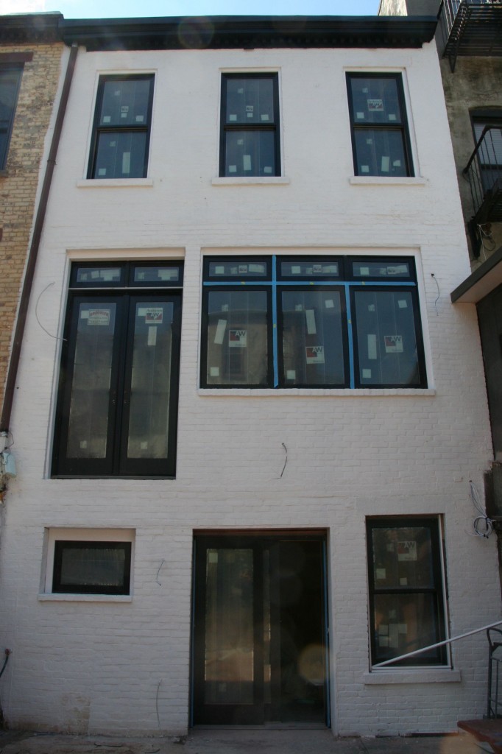
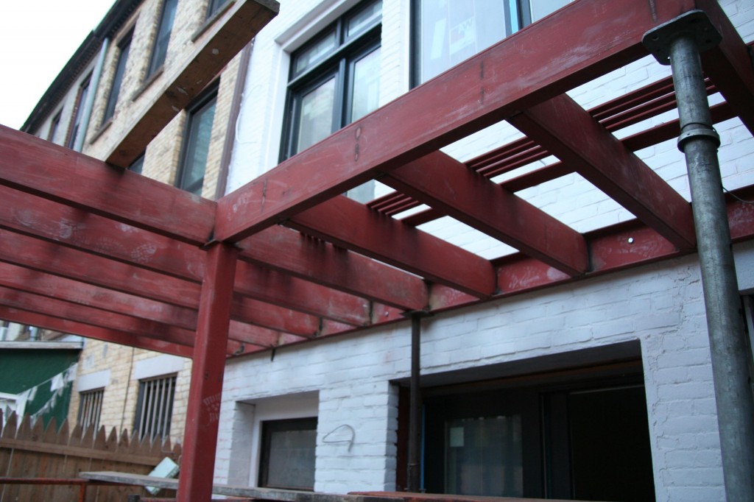
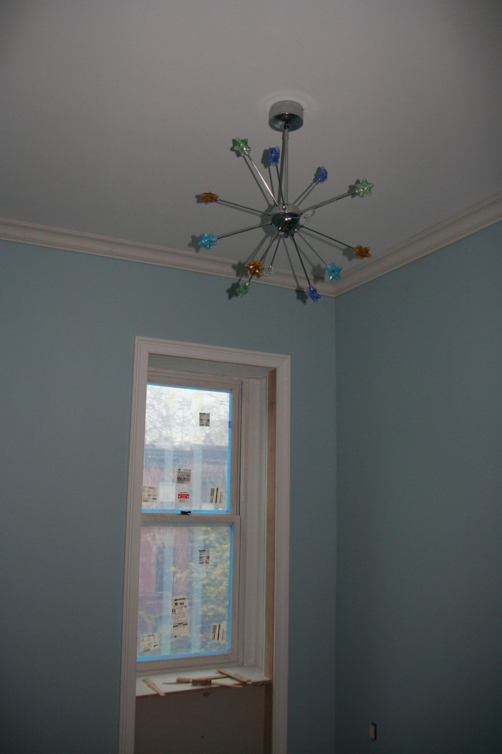
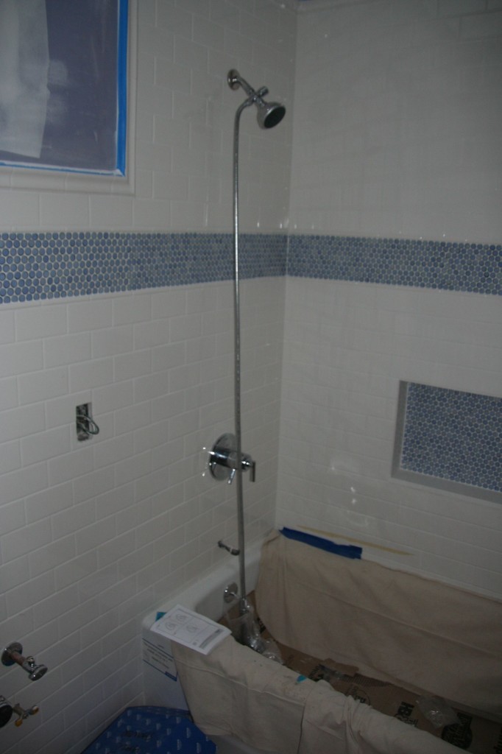
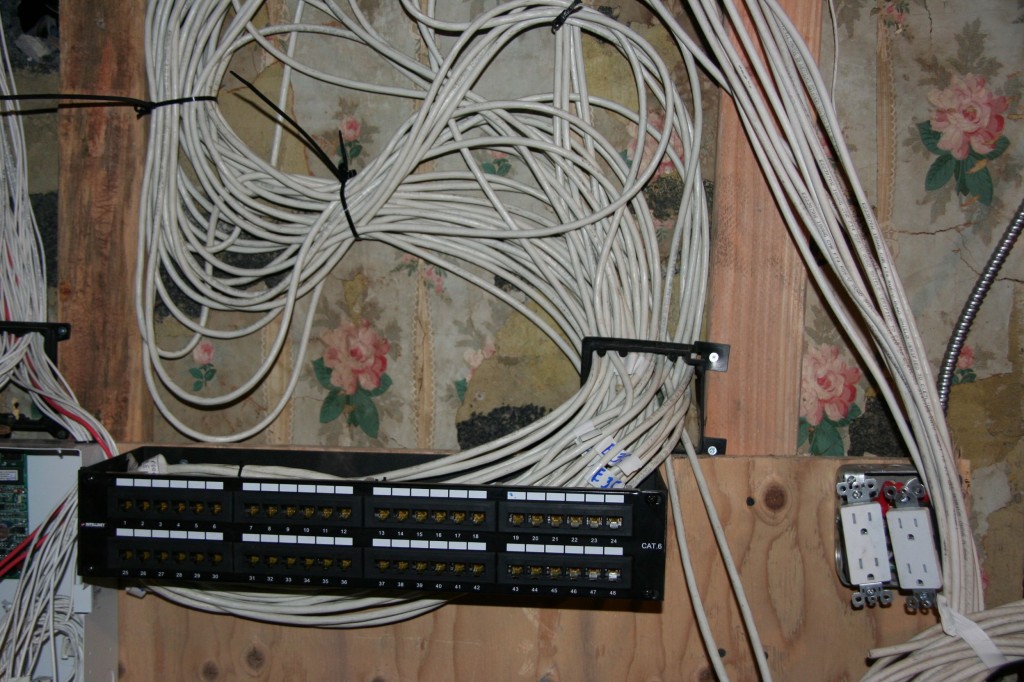
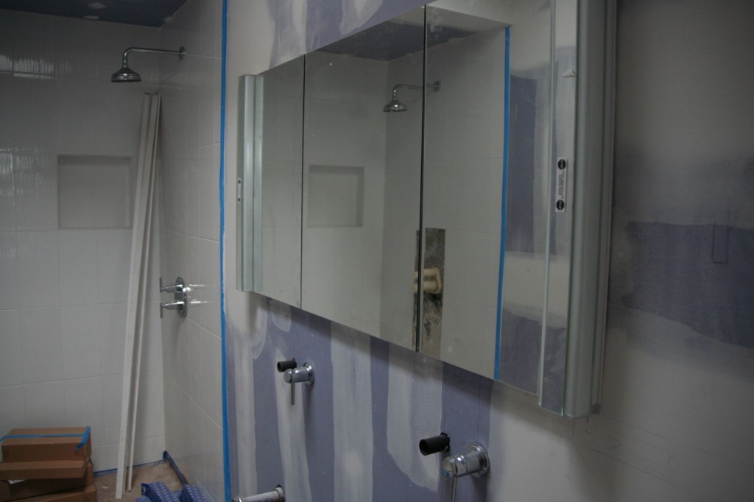
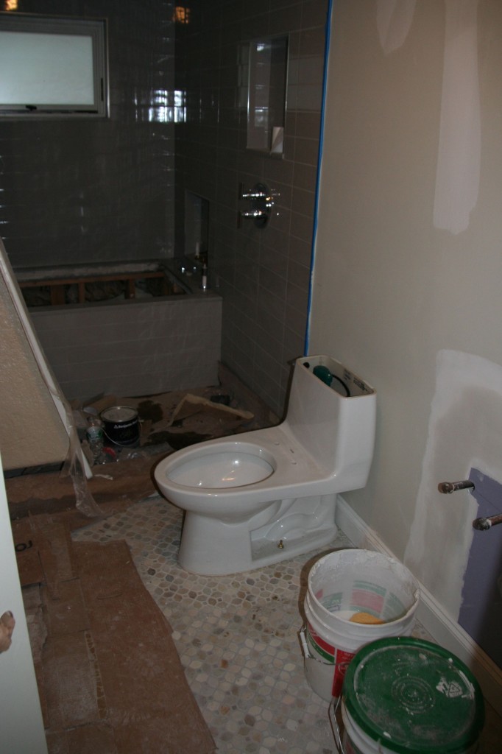



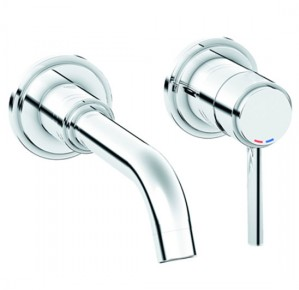

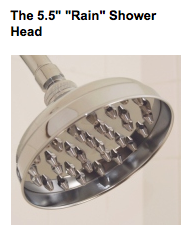
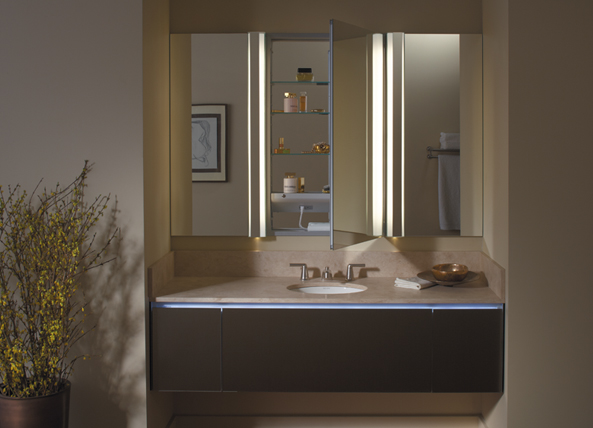












Recent Comments