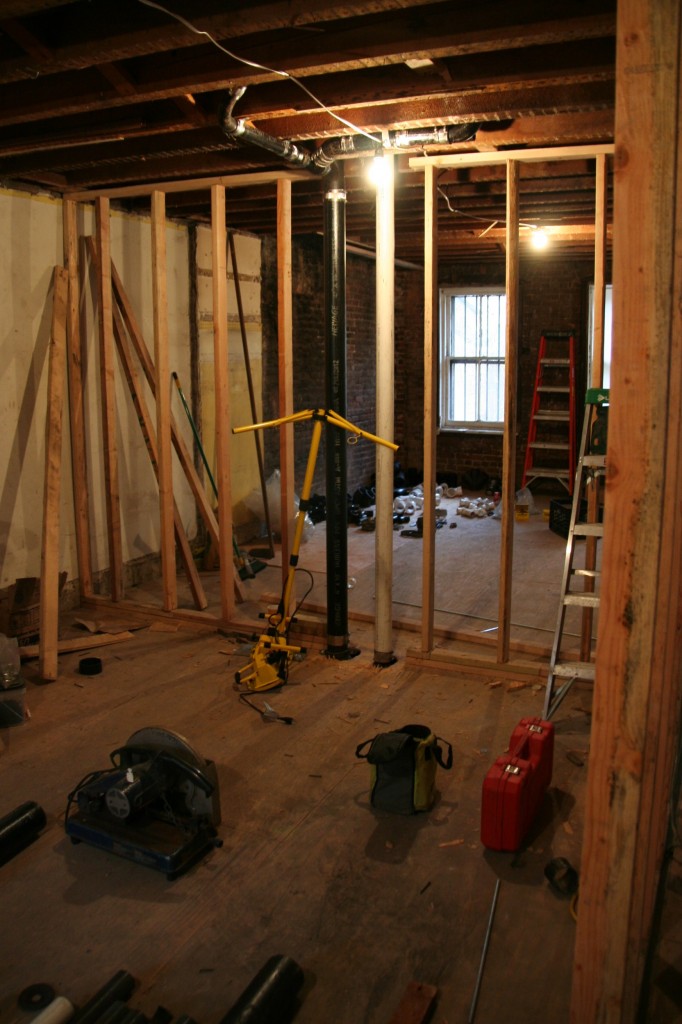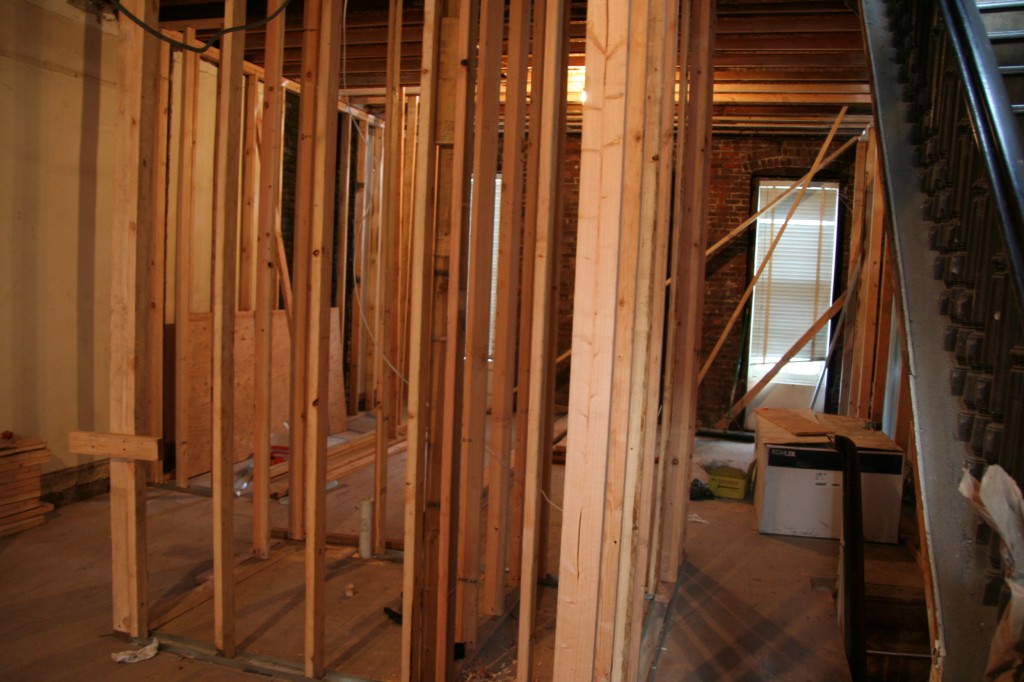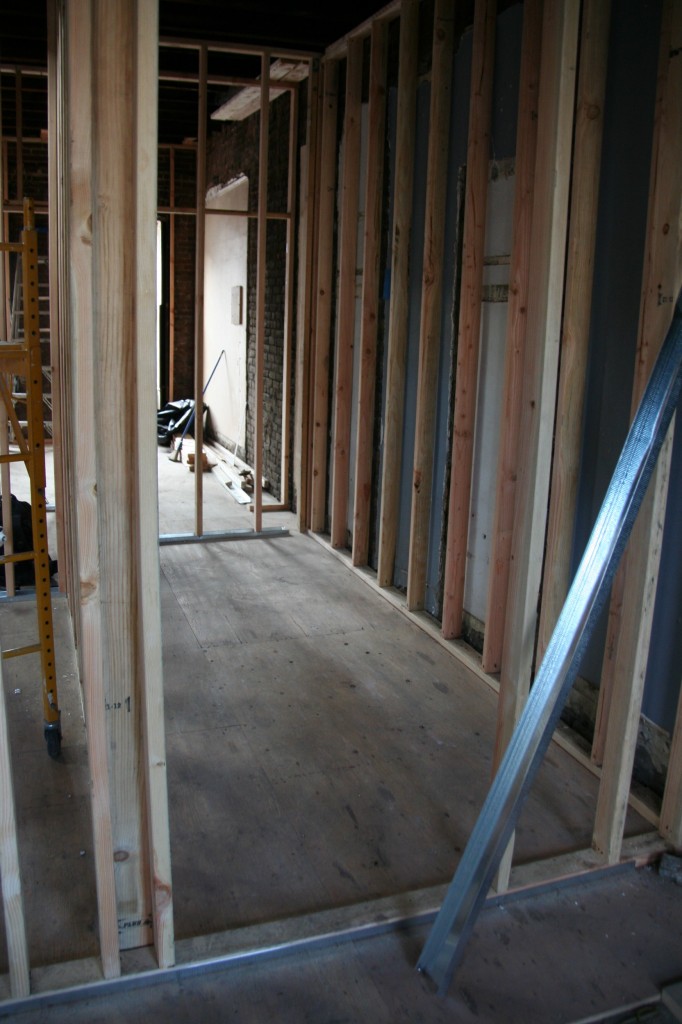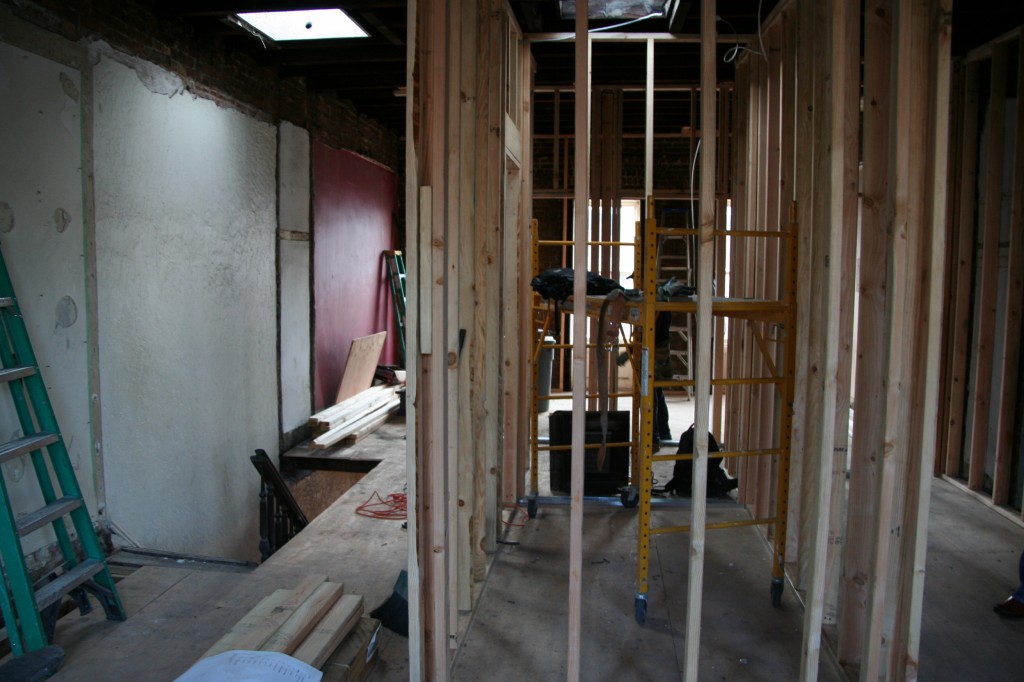Frames, pipes and more.
21 Dec
Lots of work to report this week as the plumbers have started putting in new drain lines and the framing of walls is nearing the end.
When we walked through the house last week with the GC and architects there was a lot of discussion around the parlor floor. We are fitting in a coat closet, powder room and pantry between the kitchen and living room and the space is tight (again our 18.75′ house width). It took a little adjusting but we were finally able to work everything out. We were a little nervous that we had ordered a toilet that sticks out too far when we lost a few inches in the parlor room. Fortunately when we got home we saw that the toilet we ordered was a round front which are a little shorter than the elongated front. (We should have waited to order the toilet but got a great deal over Thanksgiving and couldn’t wait).
While the powder area is tight, our concern from the beginning was how the top floor would feel with three bedrooms, two bathrooms and a laundry. Now the framing has gone up things look good. The master bath is a little snug with our desire for a double shower but everything else feels OK. It was also great to be up there on a cloudy day in the middle of winter and still have great light.
Next week the plumbing work continues and the electricians get started. Work also begins on opening the back of the house. That piece requires close coordination between the GC, steel guy and structural engineer.





Recent Comments