Room by Room: Parlor Bathroom. Which mirror? Lighting? Tin ceiling? You decide.
16 Dec
Although it will be the smallest room in the house, the parlor bathroom is likely to be one of the more visible rooms to our guests, so it is important that we do her up right. We’ve decided to go for a period look that we think will tie the old in with the new, and we’d love your help, dear readers, with two elements: the mirror and the lighting!
Here’s a rudimentary elevation drawing to show you what the space will look like:
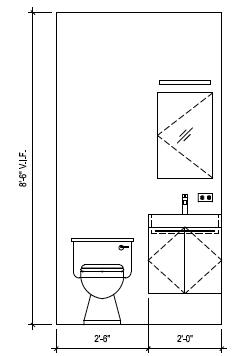
Basic elevation. Sink will actually be a pedestal and the mirror and sconce are still up for debate!
Petite but functional.
So, the floors throughout the house will be 5 inch wide Character Grade American Walnut floors supplied by Premium Floors right here in Brooklyn with a natural, tung oil finish. Here’s an ooh and ah photo for natural finish walnut floors:
We love the look of the sleeker “select” grade walnut, but with 2 kids and the softer nature of walnut, choosing character grade means the floor will start out with some imperfections and will thus be less noticeable when dings inevitably happen.
The flooring will extend into the bathroom.
Here are the toilet and sink we’ll use in the space:
We got a great deal over Black Friday weekend on Toto toilets and a bathtub for the kids bathroom from HomeClick.com. We ended up with the Promenade model because of the 24 inch width. Most of the other Toto pedestals were 27 inches wide and 24 inches was our comfortable limit in this tighter space.
Faucets and accessories will come from Jaclo, the Roaring 20′s series:
Doorknob from Emtek:
We were thinking of doing either a chair rail or wainscotting in this bathroom to complete the period look, but the “petite” size of the space will mean we need every inch. Therefore, I think a chair rail and nicely painted walls will finish the look nicely. Something like this:
HELP US CHOOSE!
The final decisions in the bathroom are about lighting and mirrors: what kind? how big? The mirror choice will define the lighting, so here are the contenders:
1. Full wall mirror: The room will be quite small (only about 5 feet by 4 feet) and will not have a window, so we thought it might open up the space to have a large mirror. The ceilings on this level are high though (even with the ceiling dropped to accommodate heating and other duct work, it will still be about 8 1/2 feet), so is too much mirror just too much?
If we did that sort of mirror, lighting would probably be a recessed light plus an embedded sconce like this one:
Our sink is not that wide at only 24 inches, so one sconce may be all that we could fit. The recessed light would help with additional wattage.
2. Tilting beveled wall mirror: I’m really drawn to the old-fashioned tilting wall mirror look. I feel that it would work well in our bathroom in either a rectangular or oval shape. Our fear is constant fingerprints from guests compelled to moving it about. Should we worry?
The sconces would likely be similar, but again, we might only have room for one, given the dimensions of the bathroom. Recessed light would also be an option.
3. Standard wall mirror: So with a standard mirror, options abound. We could do something simple like a beveled oval or rectangular mirror:
Or we could go with something with a little more graphic appeal like this one (chosen because it matches a backsplash we were and may still be considering):
For the simpler, non-tilting, non-blingy wall mirror options, we might still go with a simple sconce but an alternative would be a schoolhouse style light like this one:
So, dear readers, that just about covers it. Full mirror, tilting mirror, standard mirror, or something with a little graphic interest? Sconces or pendant? And, one final question: tin ceiling or no tin ceiling?
Thanks in advance for your help! The comments about our kitchen lighting received online and off were so helpful…we’ll of course share all final photos as a big “reveal” at the end of the renovation.


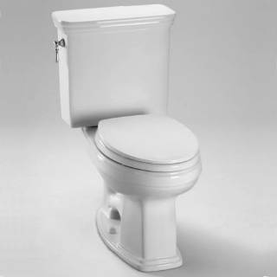
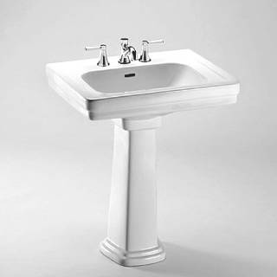

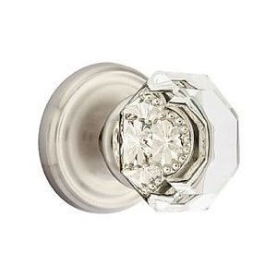

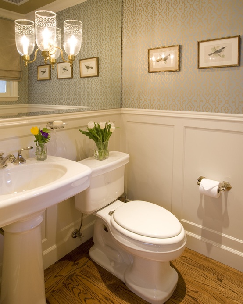

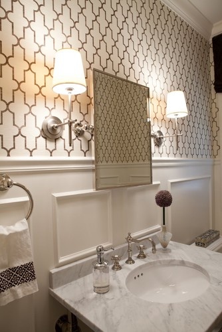
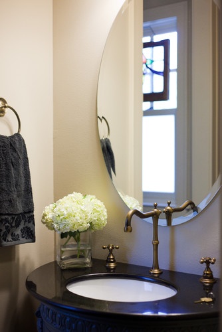

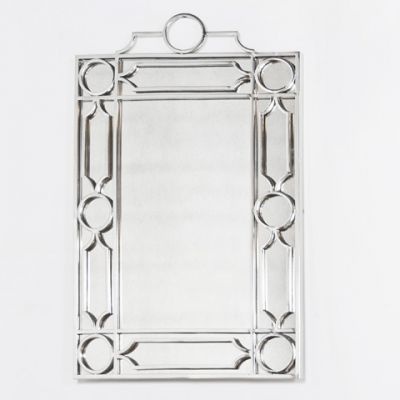

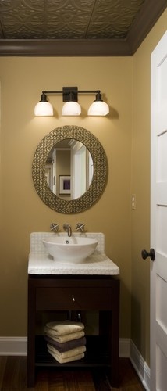
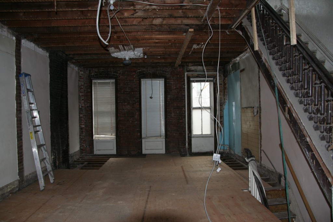
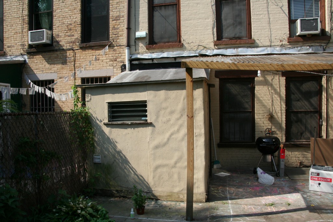
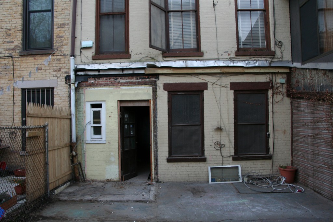

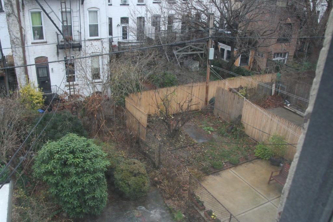
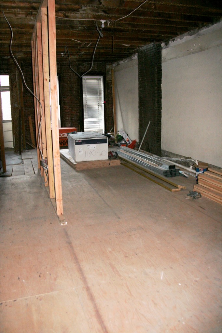
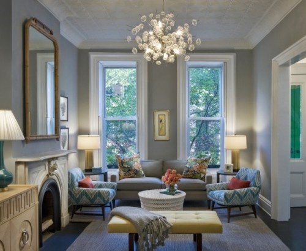
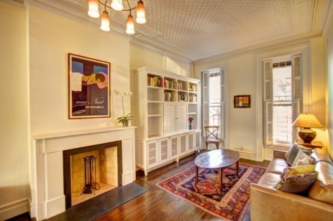
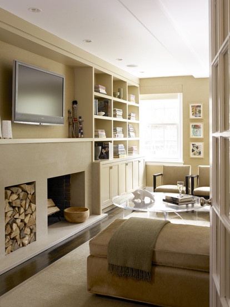

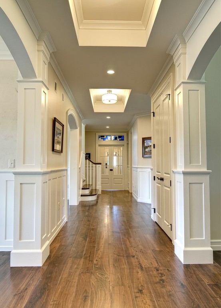
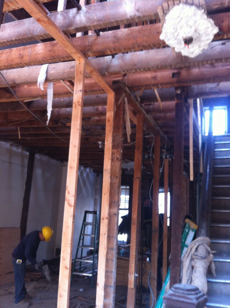
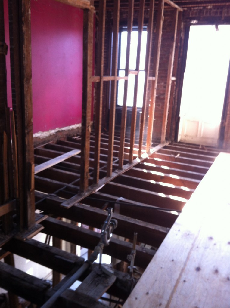
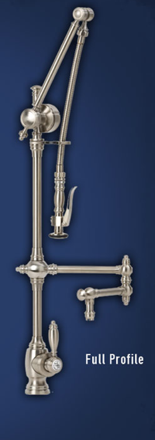
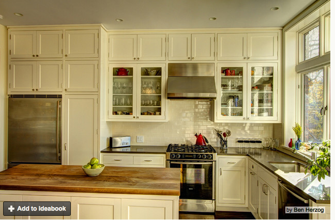
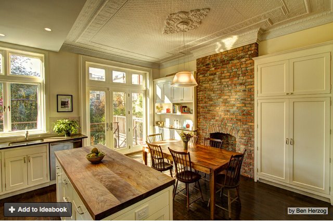
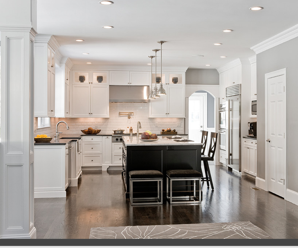
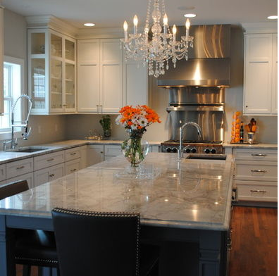
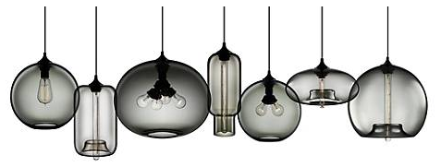
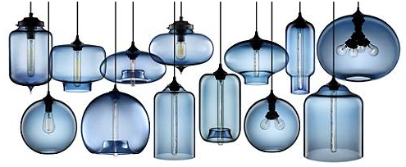


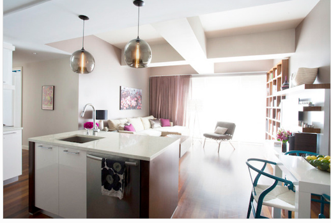
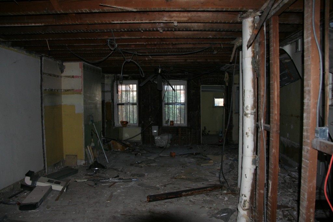
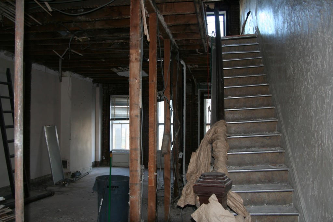
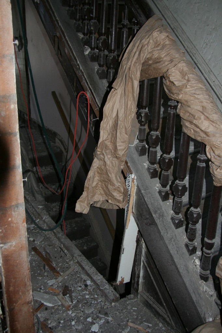
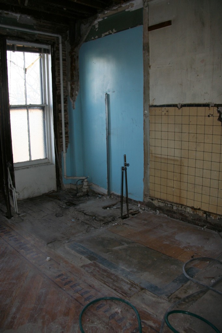
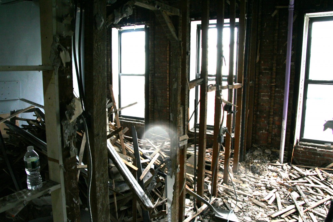
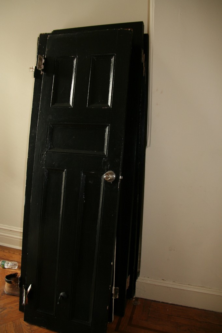
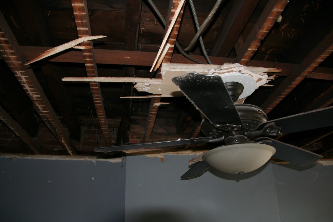
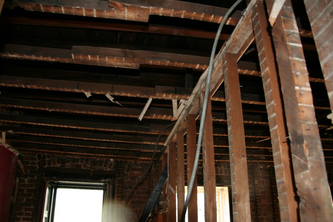
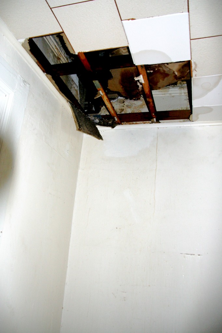
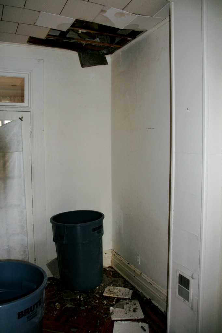
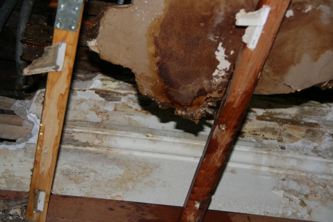
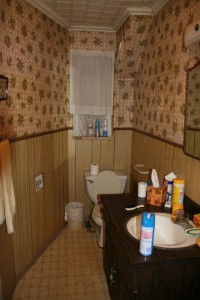
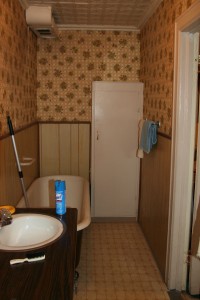
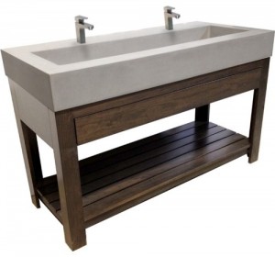
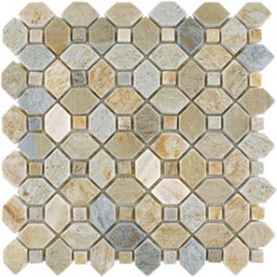
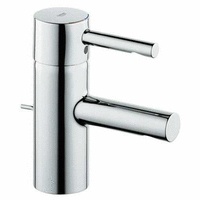
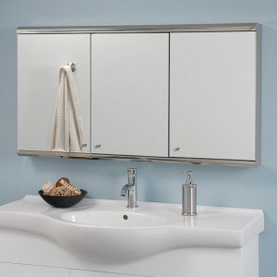

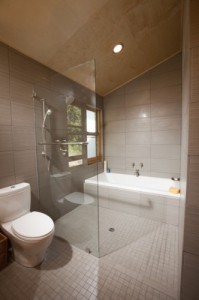
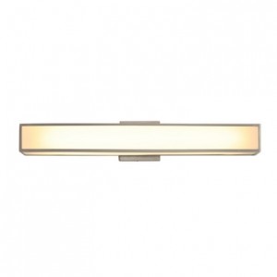
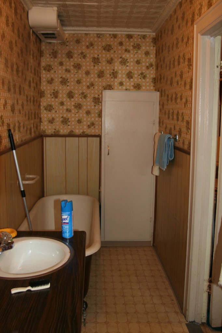
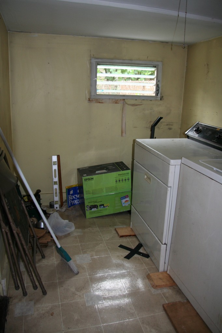
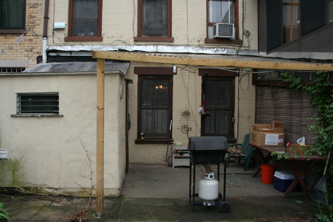
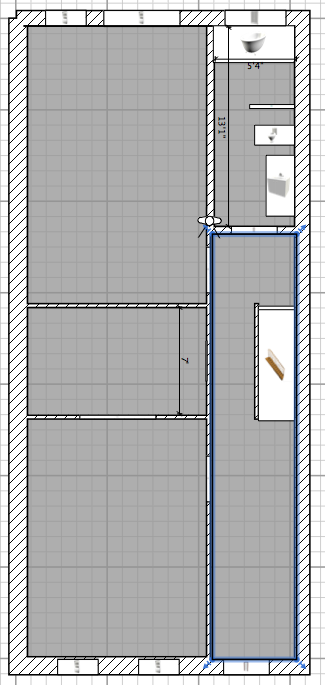
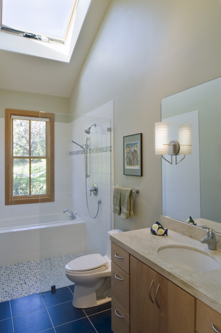
Recent Comments