Some like it hot
3 Mar
Things have slowed down at the house over the last month while we wait for our updated plans to be approved by the city. At the end of January we failed our gas inspection because what we did for heating (gas powered furnaces, one for each floor) differed from our approved plans (radiator heating). Until the updated plans are approved we can’t close up the bathrooms which means tiling cannot start. We have a meeting scheduled with the DOB on Tuesday so hopefully things will get back on track.
In the meantime, here are some updates to share.
Firstly, all but one of the windows arrived this week and have been installed. These include the door in the kitchen that will lead out to the deck (still to be built) and the skylights in the master bath, kids bath, and top floor hallway. With both bathrooms on the top floor in the middle of the house, it was important for us to get light from somewhere and the roof provided the only option.
Our master bath is close to the neighbor’s wall so during construction we decided to move it off the wall a little. Unfortunately you still get a good view on the graffiti some kids left as a house warming gift just before we closed (another thing to take care of before they finish up the work).
The HVAC guys also turned on the heat this week in preparation for our new floors arriving on Tuesday. The flooring will stay in the house for a week or so while it acclimatizes to the house.
Next week taping will being since most of the sheet rocking is complete. That will mean we will start having to make paint color decisions. Of the hundreds of decisions we’ve had to make over the six months, these are the kind we dislike the most. When you have an unlimited number of options, it’s always hard to make the final decision.*
Last week the architect, contractor and engineer met to discuss placement of the condensers (needed for air conditioning). Since we are placing them on the roof, there have been a number of things to consider (sitting on steel beams vs. bolted to roof, placement around the neighbors chimney and back). This decision delayed finishing up our bedroom (if we had selected bolting to the roof, it would have been over our bedroom, and would have required many additional roof penetrations; one of the reasons we decided to go with the steel beams). Now, that the decision has been made and approved by all interested parties, work has continued on our master.
One ‘special feature’ of our master bedroom will be the kitchen venting running straight up through the closet. The kitchen is below our bedroom and we have to vent our 1400CFM hood (also arriving on Tuesday) out to the roof. The venting is big and will be eating into Brownstonegirl’s closet, but it’s a small price to pay to have a super-efficient but quiet venting solution.
Finally, we’ve made the last of our lighting purchases. In all, there were about 20 lights to purchase. Brownstonegirl gets all the credit for our selections (another one of those unlimited option decisions x 20). We’ll share pictures once they are installed.
* Speaking of unlimited choices, we appreciate everyone’s feedback on our granite dilemma. In the end we went back out to Jersey to confirm our super white selection and put down a deposit so it would be ready when our kitchen cabinets are done (eta end of March). It’s interesting how varied their supply can be from month to month. Had they had the super white when we first went out there a few months ago, we likely wouldn’t have searched further, but they’d only had remnants at that time. We were lucky that when it finally came to decision time, they’d just gotten in a large, high quality shipment. Thanks again for the feedback!

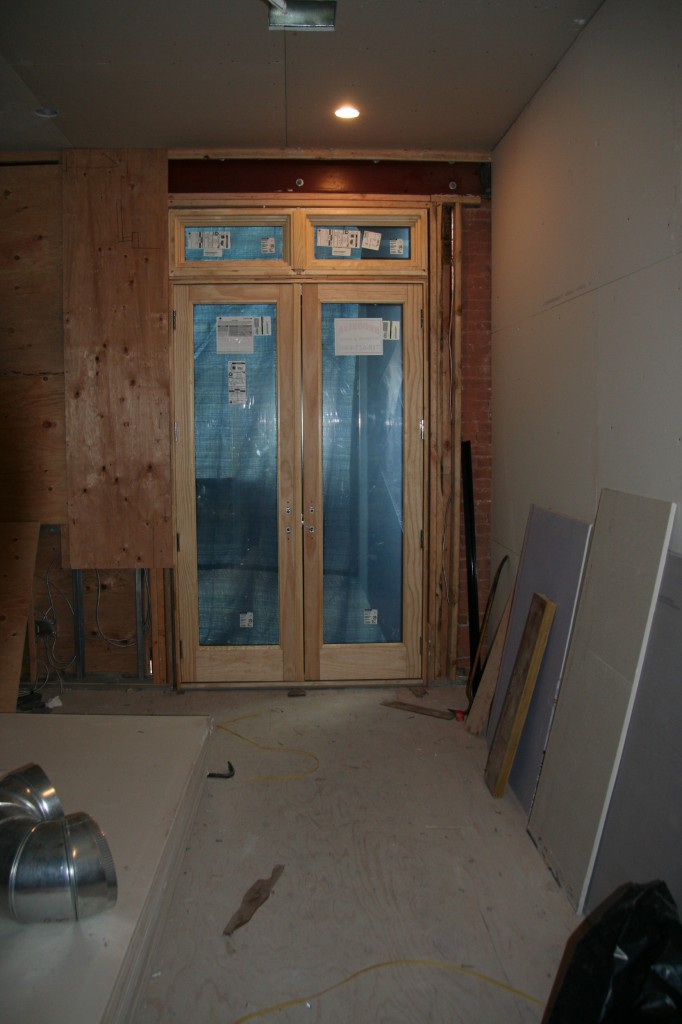
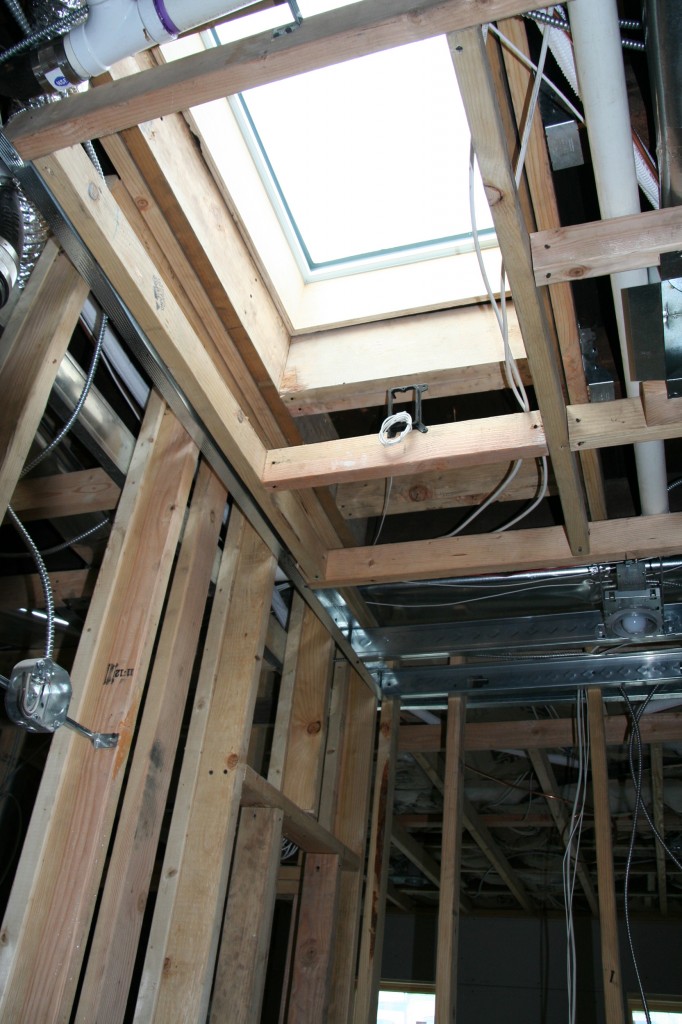
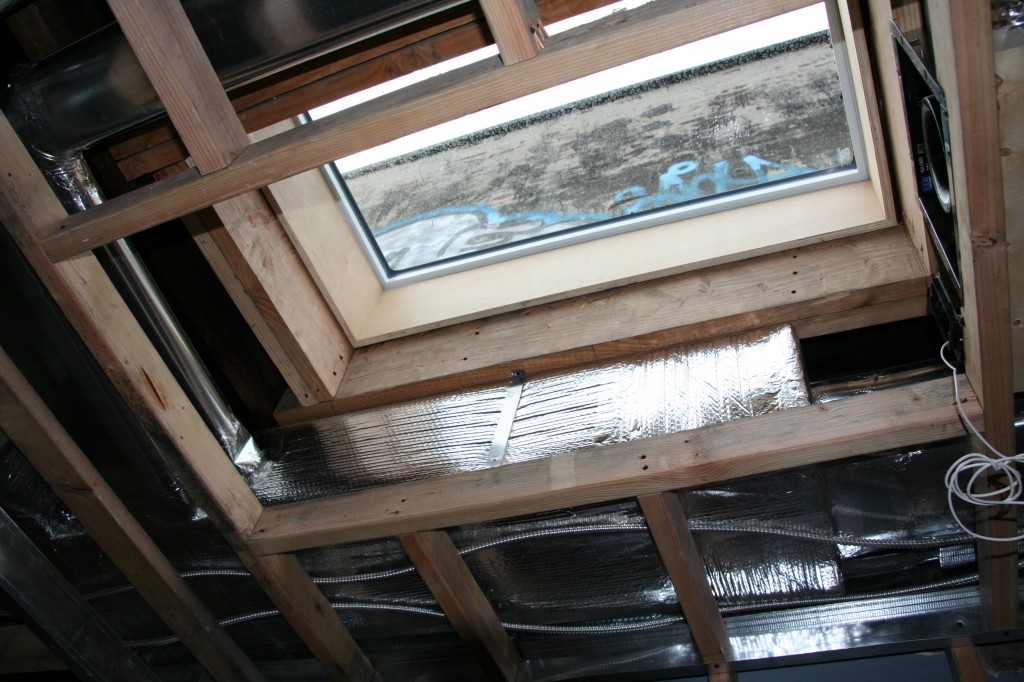
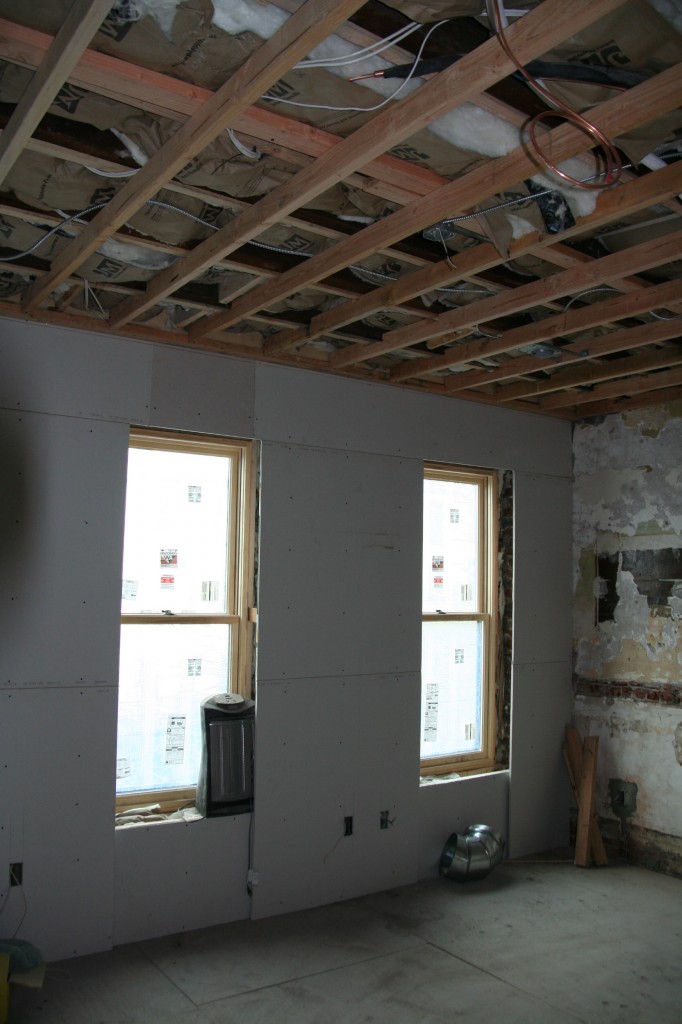
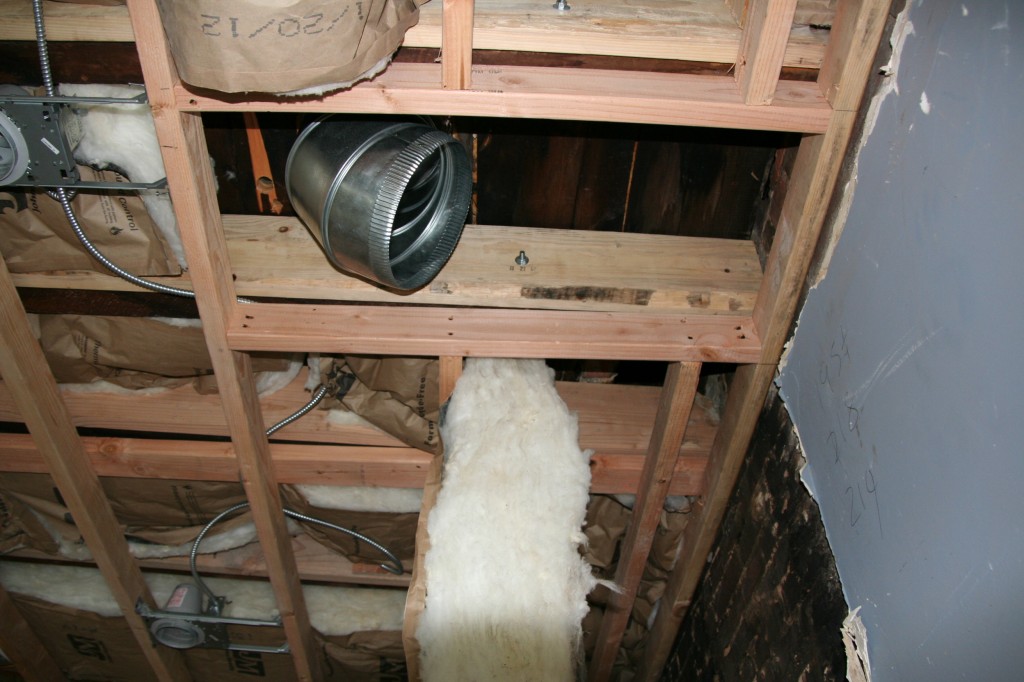
Recent Comments