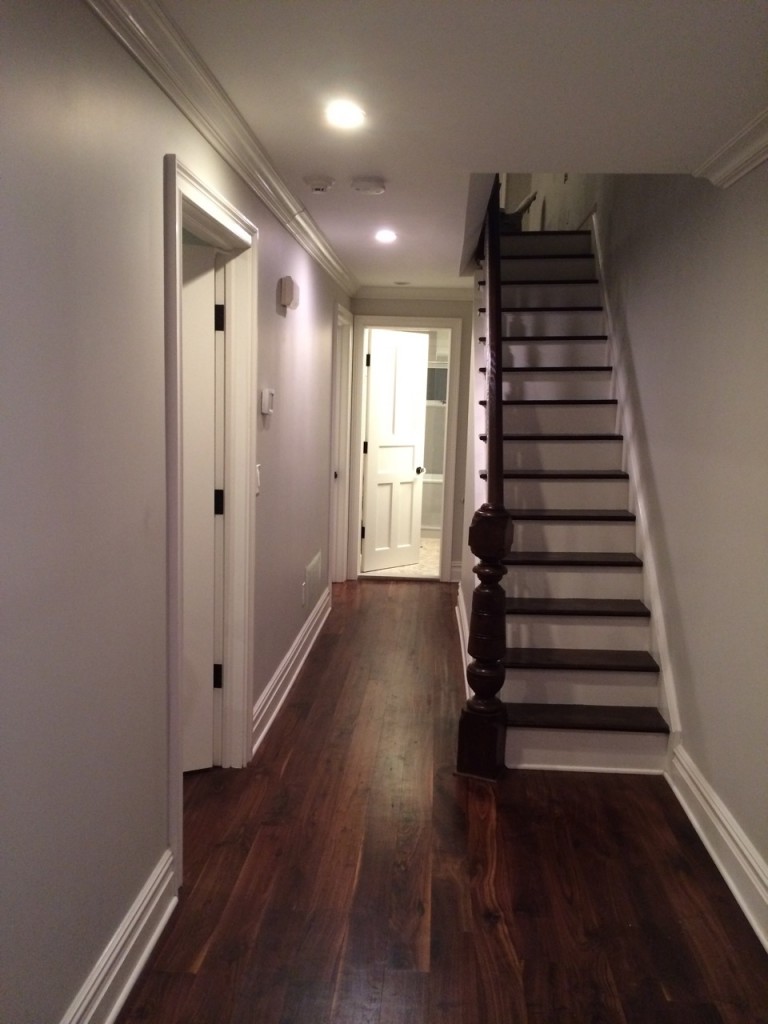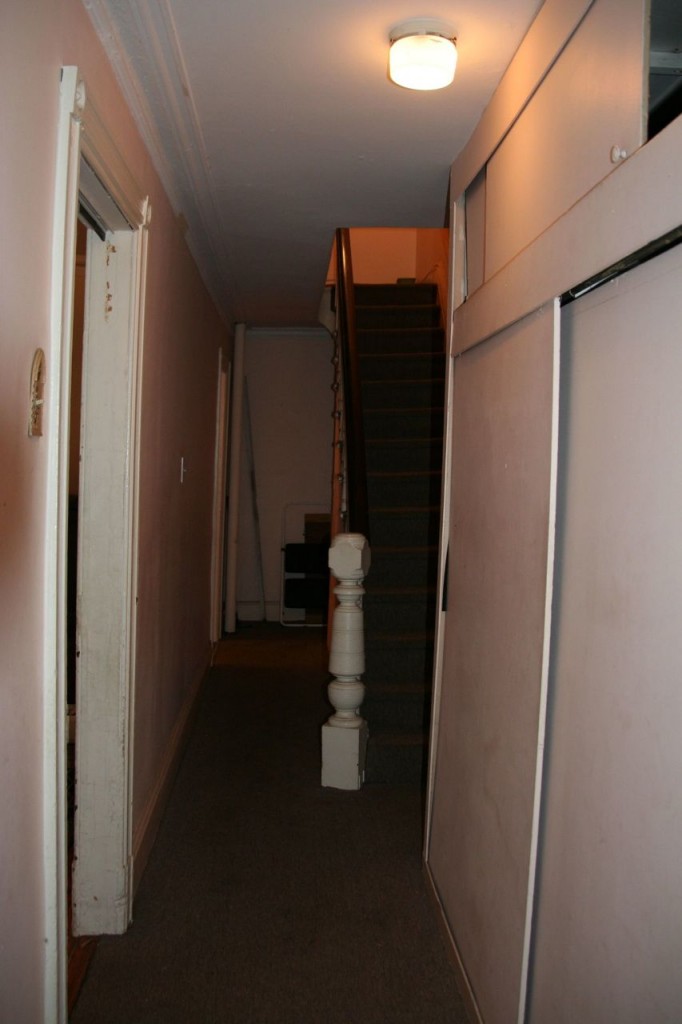Drumroll please…garden level before and after
15 Dec
All inspections finally behind us, the packaging removed from the appliances, the permits down from the windows and the lovely sounds of birds, children and other people’s construction far, far away all that remains, we are at last ready to share the final results of our year long journey down the Brooklyn Brownstone Renovation Rabbit Hole.
So, without further ado, here are the before and afters, floor to floor. We’ll save the parlor for last:
GARDEN FLOOR:
The front room is our office/gym and is yet to be properly set up. We’ll leave that space to your imagination for now but will edit this page once it is organized. It was originally a living and dining set up and is now our catch all room that hurts to think about getting into order. We’ve started to sift through things, but I’d give it another 6 months before it will be in ship shape.
GARDEN ENTRY BEFORE:
The garden entry area was originally a dark, carpeted space that was impeded by a large closet area. We removed that closet and plan to update with a more open set of mudroom furnishings in the next year or so.
GARDEN ENTRY AFTER:
All cleaned up, nice and wide for stroller storage, the aforementioned mudroom area yet to be defined. The color on the wall is Benjamin Moore Light Pewter, a great neutral light grey that seems to blend very well with all color schemes; it is used in all hallways throughout the house. All trim in the house is Benjamin Moore White Dove.
We were able to strip and refinish the original post, but all handrails and staircases are new in the house. The doo-dads on the walls and ceilings are the thermostat for the new HVAC system, alarm system components, doorbell (different ring tone for the garden and parlour that sound throughout the house) and other niceties. The doors are 5 paneled doors meant to replicate the feel of the original doors in the house. They were purchased from Brooklyn Window and Door and are 1-3/4″ MDF door with Ovolo Sticking w/ 5/8″ flat panel, Karona brand. It was a pain to get these right, but they are beautifully solid, quite soundproof doors, and we are glad to have the extra thickness.

The house’s original post has been restored, floors are character grade walnut from PC Wood Floors with a Bona oil modified finish. The old entry cabinet was removed, and there is now a clean view to the back bathroom.
The back of the garden floor was originally a kitchen and bathroom space.
GARDEN BATHROOM BEFORE:
Garden bathroom pre-renovation. Wish we could have saved the wallpaper, if only for posterity!
Other end of the bathroom.
GARDEN BATHROOM AFTER:
Our garden bathroom. Concrete sink, saddles and tub surround from Trueform Concrete (custom Lavare sink, 48 inches, wood base color is Chocolate, concrete color is Cobblestone), Kohler soaker tub in the shower/tub wet room. Floor tile is honed Akdo Slate Trellis in Desert Sand. Wall tile is 4 x 12 glossy tile in Medium Gray (purchased from Home and Stone on Coney Island Ave. in Brooklyn). Wall color is Tapestry Beige.
Cobblestone
NORTH GARDEN ROOM BEFORE:
The North Garden room was the original location of the kitchen. It was a nice sized space but we wanted our kitchen to be on the parlor to maximize the light. We also wanted to create direct access for our future playroom out to the garden, so everything in this space was replaced.
The wall on the right had an odd shape and of course needed to be reconfigured. The door lead to the old extension, which we discuss below.
This old kitchen treated us well for the few months we lived here before our plans were approved. However, it all had to go!
PLAYROOM AFTER:
Playroom looking out.
What was once a dark, dated kitchen is now a playroom for our kids and their friends. Color on the walls is Benjamin Moore Golden Straw. White organizational units are from IKEA, carpet tiles from FLOR. Fan is Minka Aire – 52″ Concept II 3 Blade Ceiling Fan in Oil-rubbed bronze finish (and oh so quiet). It is so light and bright and has great access to the backyard. TV not yet installed and we’re still sitting on our old futon, but there will hopefully be time (and funds) for niceties next year.
EXTENSION BEFORE:
Original extension off the back of the house. It wasn’t built well and thus would either need to be rebuilt to code or demolished. We opted to remove.
BACK OF THE HOUSE BEFORE:
Outside view of the extension.
Back of the house looked fairly standard.
BACK OF THE HOUSE NOW:
New back of the house freshly painted white with black trim. Newly poured concrete a great place for the kids to play. Windows and doors are Andersen A Series. External lighting, electrical and plumbing added.
The steel deck (by Lopopolo Ironworks) lies about where the extension once was and new glass sliding doors give easy access from the playroom to the outdoors. Deck furniture from IKEA.
Next up, we’ll cover the top floor!

