Demo begins
10 Nov
Another awesome job by our expeditors to renew licenses and pull permits saw our work start a little earlier than expected. The guys started with demolition of the top floor which was being used as a two-bedroom apartment.
It was great to walk in a see five guys making a big mess in the space that we plan to put three bedrooms, two bathrooms and the laundry.
This level wasn’t originally it’s own space so the bathroom and kitchen were added. This meant that there isn’t a lot of original detail to try and save on this floor. However we are hoping that the original doors and shutters that remained can be reused and have put them aside to see about stripping the layers of paint added over the years.
Now that the ceiling is removed we’ve noticed a little bit of space above the existing ceiling. We were really happy with the existing ceiling height on this floor but it would really be something if we could add another foot or so (we know we are going to lose some height with duct work etc.).
Next week demo will continue. Also, there’s a little cleanup to be done after discovering a little surprise when we dropped by today to collect mail.
On the way up to the top floor there was a little mess on the parlor floor. At first I thought it was the workers removing part of the dropped ceiling so that we could see whether the original ceiling is worth saving.
Unfortunately I quickly noticed the floor was wet and then saw water dripping from the ceiling. It seems that when the bathroom on the top floor was removed a leak was caused.
I grabbed some buckets used for debris removal and place them under the drips, turned off the main water line and called our General Contractor. I think it’ll all be OK but 1. I’m glad that we took an early morning visit over (this was the result of about 12 hours of drips) and 2. I don’t feel so bad we are paying a little extra to stay close by while the work has done. If we’d left this over the weekend the damage could have cost more than the money we would have saved from being a little further away.
On the bright side, it did allow us to peak into the original ceiling. Unfortunately we saw that when the bathroom above was installed they cut away a fair chunk of the original detail. We were hoping for something worth working with but seeing this confirmed our suspicions. The layout of this level (which we’ll discuss in a post soon) doesn’t really match the original layout so working with the original detail may not have been that easy anyway.
We’ll confirm once the rest of the dropped ceiling is removed next week.

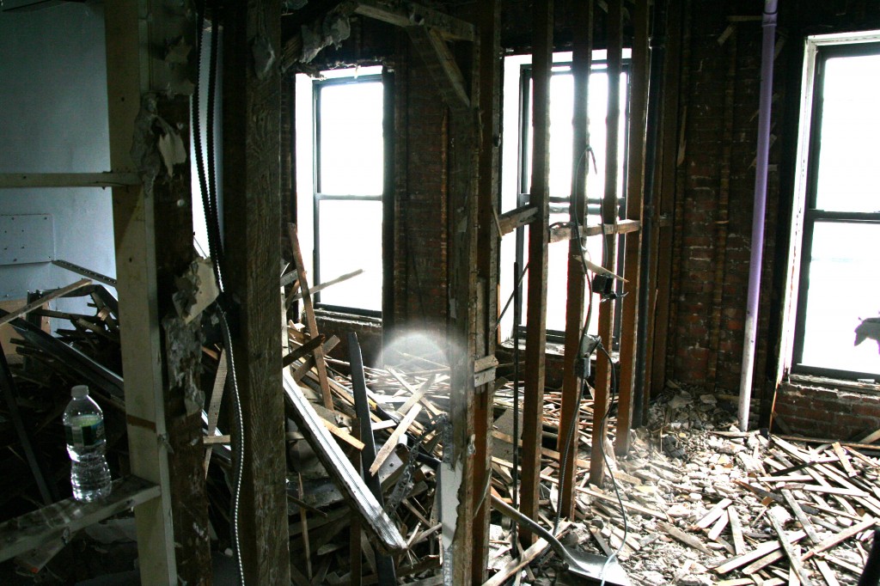
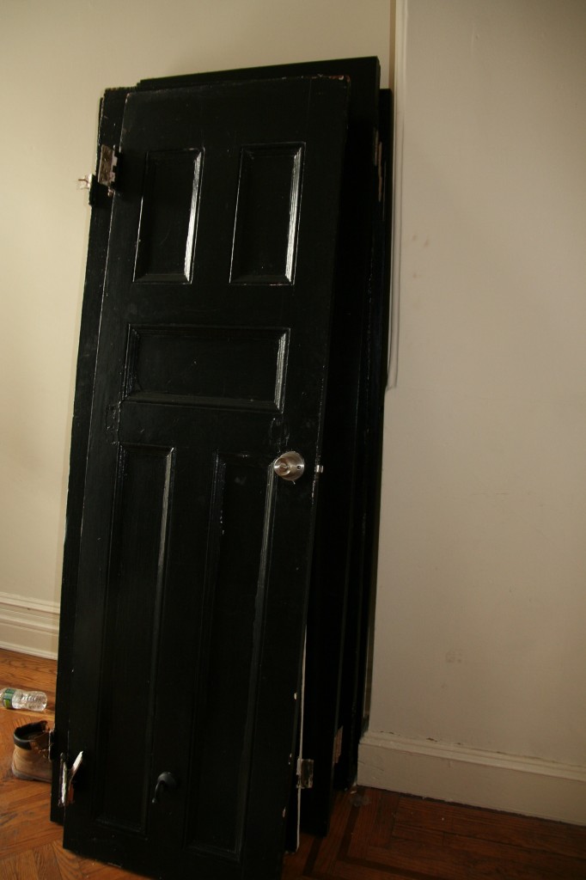
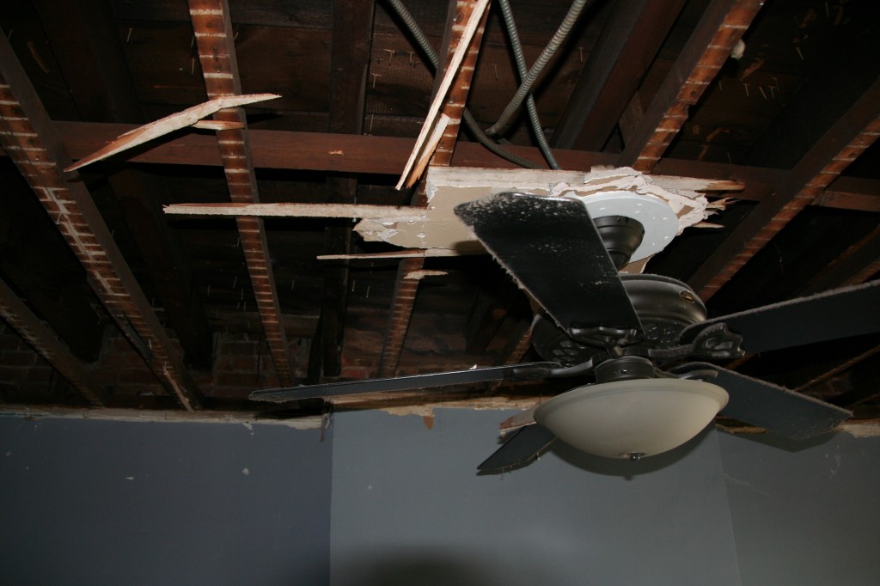
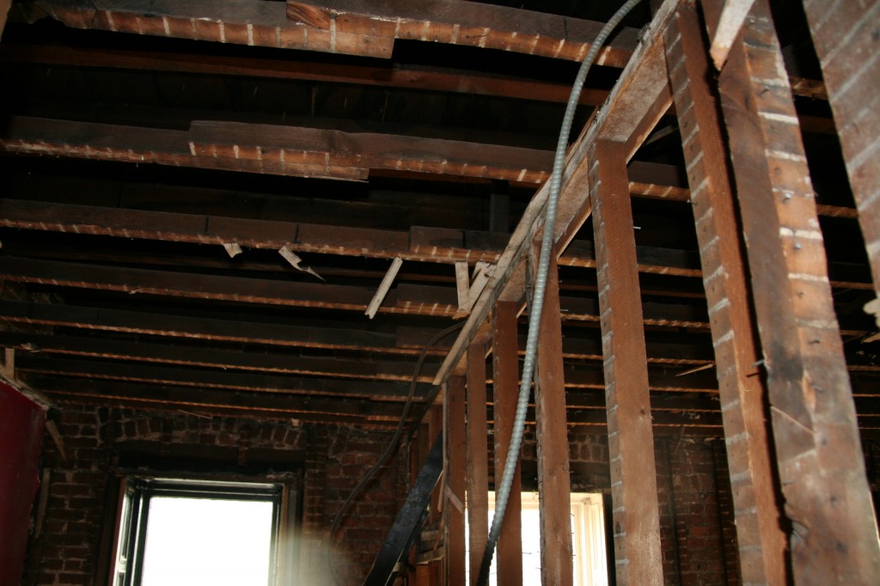
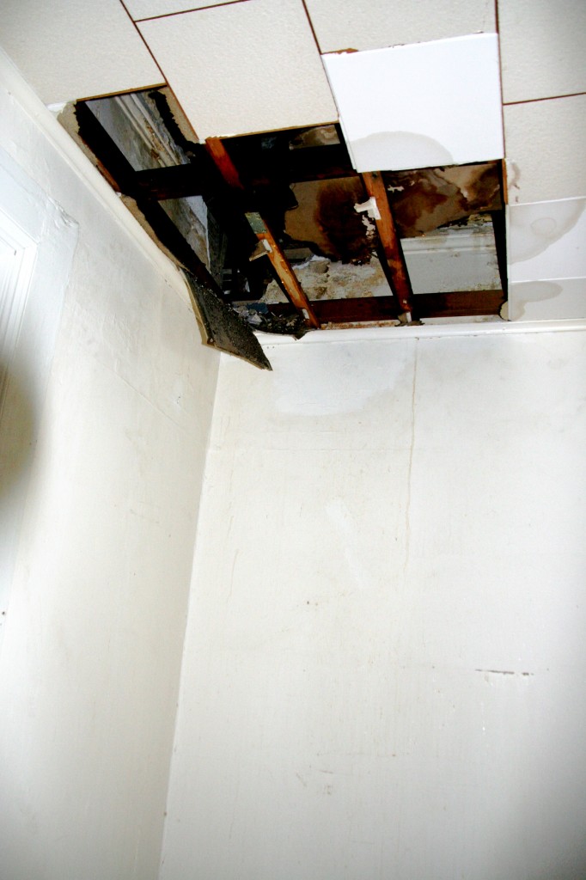
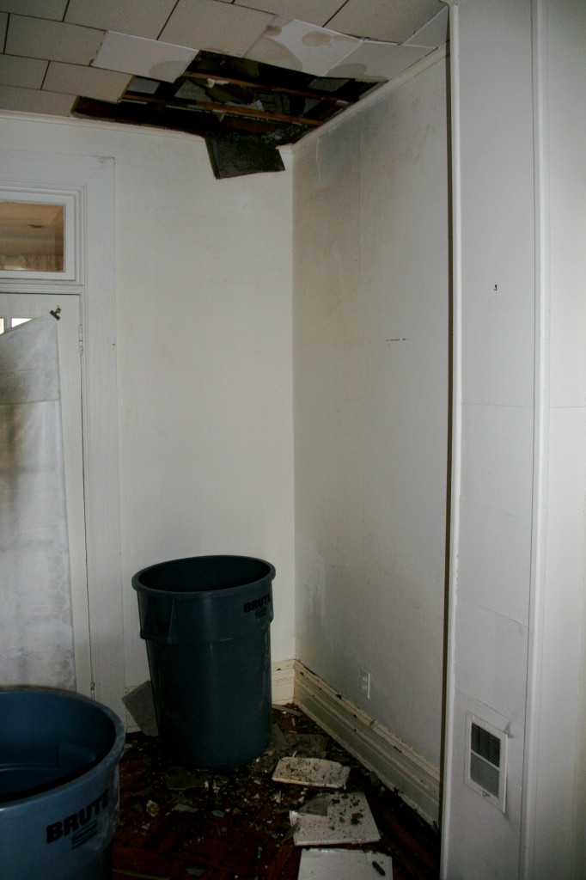
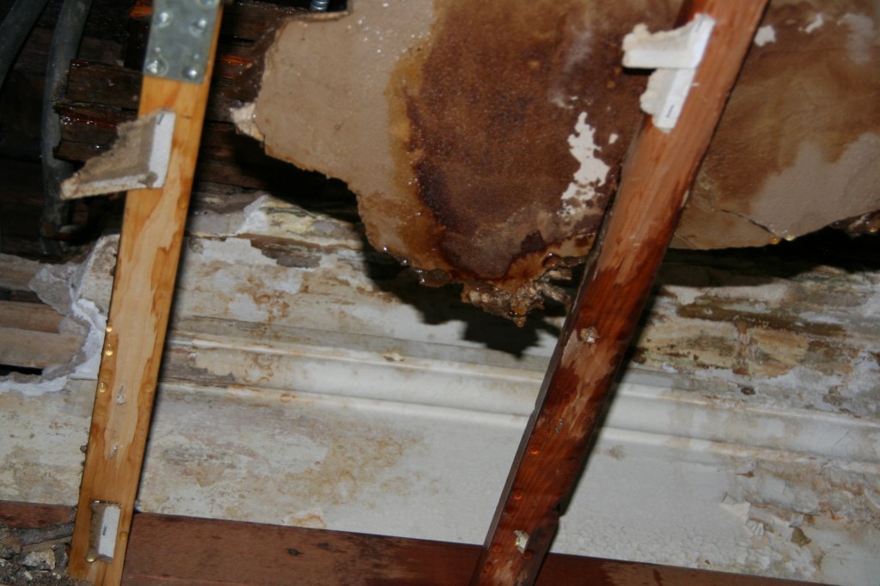
Recent Comments