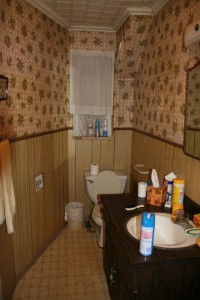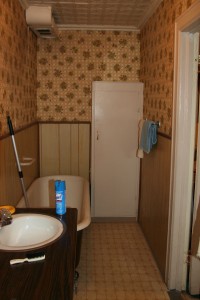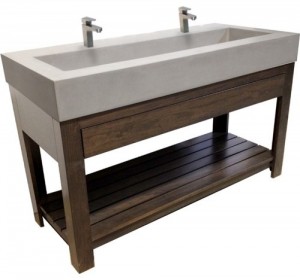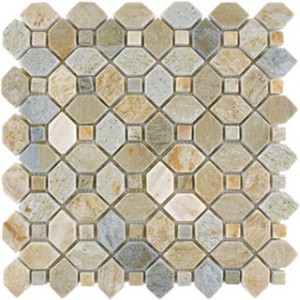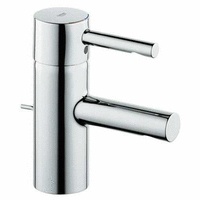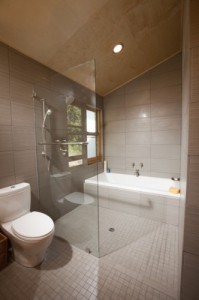Basement level in detail: bathroom
2 Nov
The name of the game in our new home will be “transitional.” We’d like to respect the era of the house and maintain and/or replicate as much as possible throughout, but much of the actual materials will be new. There are some parts of the house, where we will not attempt to salvage materials: namely, the basement bathroom.
There is an original clawfoot tub that is unusually long, but I’m afraid that the more modern, clean take on the bathrooms throughout the house, plus the smaller footprint of these spaces, will mean the tub will be donated. We may try to re-purpose the tin ceiling in the parlor powder room, if there’s a segment that is in good enough shape to salvage.
So, here are some photos of planned components for the space:
Sink: we’re going for a concrete poured sink as this space will be used by kids, gym goers and gardeners primarily. We want something that will be easy to clean, functional but also really snazzy. Here’s a photo of what we’ve going for:
This sink is from Trueform Concrete, which is unfortunately a bit out of our budget. We’re hoping to have something similar fabricated by someone locally.
Floor tile: again, we’re looking for something that will easily mask the inevitable fingerpaint disasters ahead of us, so we’re opting for this awesome slate tile from AKDO:
This is Slate Trellis (tumbled) in Desert Sand. It is surprising affordable too, given how intricate and interesting the pattern.
Wall tile: This is one area that we are going to decide on when we head to our beloved Home and Stone showroom to place the rest of our order. We’re looking at a larger sized tile, stacked (not staggered like subway) in a coordinating color (similar to the wet room photo below, though probably much lighter in color). This tile will be used in the shower and bath area. Stay tuned.
Faucets: we wanted a one handed option for messy hands. This Grohe version fits the overall bill:
Medicine Cabinet: Since the adjoining space will likely be used for guests (and as anyone who lives in New York knows, guests often tend to stay a while), we’ve decided on an oversized medicine cabinet for storage. This may not be the final selection, but we’re leaning in this direction:
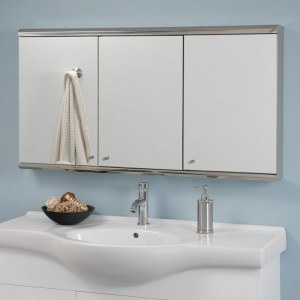
Hard to tell from the photo, but this is mirrored inside and out and will extend the length of the sink.
Bathtub: Since the tub will be within a larger wet room, we just wanted something simple and easy to clean. This is very similar to the tub we put in during a previous renovation (this one is by Zuma), and we were very happy with the overall function:
 Here is a visual of the “wet room” mentioned above:
Here is a visual of the “wet room” mentioned above:
Since the space isn’t huge, in order to accommodate both a shower and a tub, this will be a great solution. We may choose a more enclosed glass option once it is time to order for more of a steam room effect, but this is a good starting point.
Lighting: The room will have a few recessed lights for function and a light bar over the vanity to tie everything together.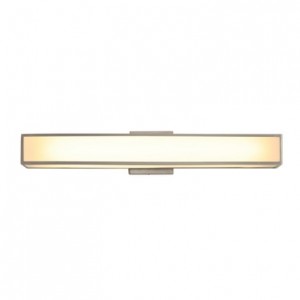 We liked the unusual shape and color of this Garbo Wall Sconce, carried by Lightology, but we’ll hunt for a more budget friendly version.
We liked the unusual shape and color of this Garbo Wall Sconce, carried by Lightology, but we’ll hunt for a more budget friendly version.
Thanks for reading! Comments and material suggestions are more than welcome!

