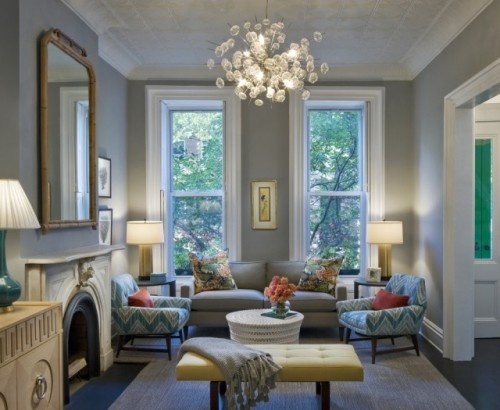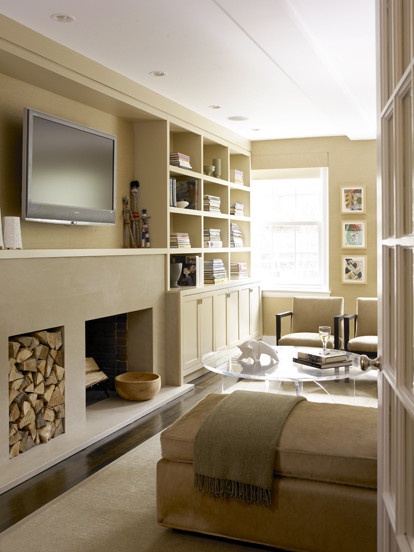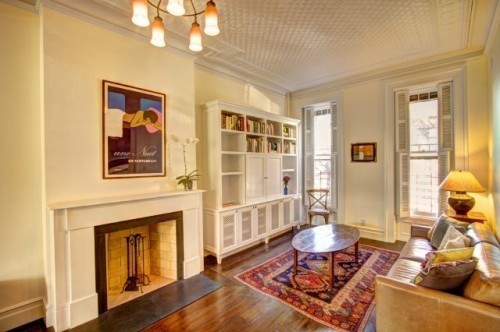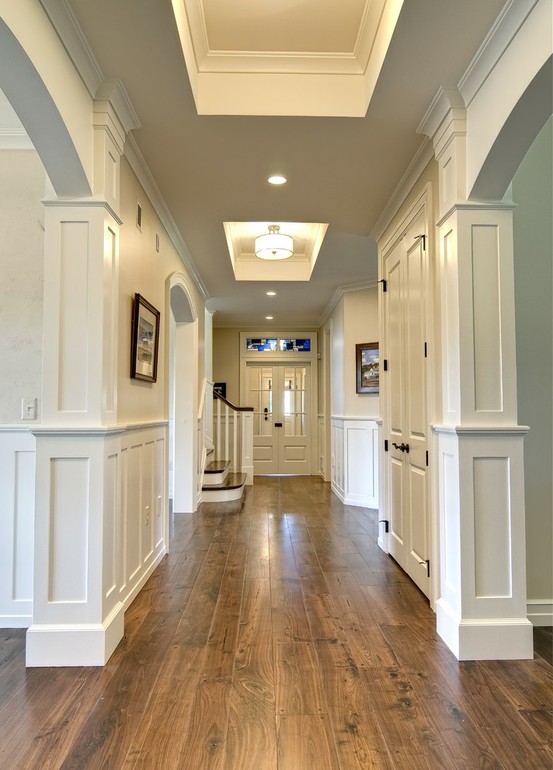Room by room: Living Room
4 Dec
The living room will be an easy room to cover: for the time being, it will be a nice sitting space with a beautiful light fixture, our current furniture and not much else. You’ve definitely got to prioritize when it comes to doing an entire house all at the same time, and things like built-ins will simply have to wait. More Black Friday sales luck, however, made the light fixture something we had to go for sooner rather than later. Here she is in all her glory:

In fact, this photo of another Brooklyn brownstone served as great inspiration for our living room altogether. We too have a chimney in our space, though ours will be on the opposite wall. Ours also doesn’t have the lovely, period mantel that this one has, so it will be something we may try to find through Brownstoner or a Build it Green at a later date. We’ll also try to find a great period mirror to complete the look. The color is very pretty, too – for anyone who is interested, it is Benjamin Moore® Ben® Paint, Coventry Gray HC-169. We may, however, opt for something a little lighter and perhaps in a pale shade of blue, as our kitchen (the other major space on this floor) will feature gray prominently, but I’ve always been a big fan of gray, so you never know!
Our living room will have a similar opening, and our windows and ceiling height are all more or less the same, except everything will be reversed (our stairs and the entry to the parlor are on the other side). Here is another inspiration photo:
We had hoped to have the space for a separate tv area not in the main living space, but alas, space is always short and you have to compromise somewhere. We’re therefore going to eventually opt for some sort of built in in the living room to house the tv area, but this is probably an “after party” project (after the main renovation, that is). The tv will be covered and the components area will have a similar grating to the photo above, but overall, we want a more built in look. Our heating ductwork will go above this cabinet, so something more built in will keep things looking streamlined throughout. Here’s a final potential inspiration photo:

Built in for living room area. Ours will likely have grill work on the cabinet doors for easier component usage, some sort of doors to hide the television, and crown moulding to match the rest of the space.
Finally, the floors throughout the house will be supplied by Premium Wood Flooring, not far from us in Brooklyn. The old flooring was definitely difficult to part with as it was one of the few period details remaining in the house, but past renovations and changes to a two-family took its toll, and it would have been more expensive to restore the floors than to replace with some major compromises in terms of aesthetics and comfort (sound mainly). The floors also required straightening from years of settling and were quite creaky in spots, which is easier to fix at the sub-floor level anyway. It turns out that the old floor was actually very thin when it was pulled up, so it may not have survived the renovation, sanding and refinishing that would have been required. Sorry to see you go, though, old floors.

The original parlor flooring. Very pretty, but thin, warped and super creaky. Still sad to see you go.
We’ll opt for a character grade, tung oil finished walnut throughout the house. With any luck, the flooring in the living area (and throughout the house) will look something like this when we are all finished:
Still considering 4 inch versus 5 inch wide plank. Awaiting the final numbers! Thanks for reading.



Recent Comments